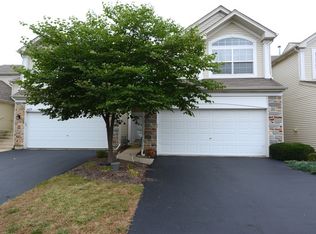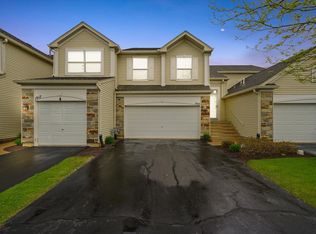Closed
$246,000
1917 Misty Ridge Ln, Aurora, IL 60503
2beds
1,448sqft
Townhouse, Single Family Residence
Built in 2000
-- sqft lot
$248,400 Zestimate®
$170/sqft
$2,276 Estimated rent
Home value
$248,400
$226,000 - $273,000
$2,276/mo
Zestimate® history
Loading...
Owner options
Explore your selling options
What's special
SHOWINGS BEGIN THE WEEK OF APRIL 1ST. Welcome to 1917 Misty Ridge Lane in Aurora, IL-a great place to settle in. This home offers 2 comfy bedrooms and 1.5 bathrooms across 1,448 square feet of space. The open living area is prime for family gatherings and dinners. The living space is extended through its adjacent outdoor patio, prime for outdoor entertainment. The kitchen is fully equipped with a breakfast bar, plentiful cabinets and a full range of appliances. No need to worry about laundry with a washer and dryer right in the unit. Central heating and cooling and an attached one-car garage completes this beautiful home. Plus, it's pet-friendly, so your furry friends are welcome too! Move-in ready.
Zillow last checked: 8 hours ago
Listing updated: May 15, 2025 at 02:09am
Listing courtesy of:
Ben Lalez 773-466-7150,
Compass,
Jesse Trevino,
Compass
Bought with:
Ryan Kurtz
john greene, Realtor
Source: MRED as distributed by MLS GRID,MLS#: 12317018
Facts & features
Interior
Bedrooms & bathrooms
- Bedrooms: 2
- Bathrooms: 2
- Full bathrooms: 1
- 1/2 bathrooms: 1
Primary bedroom
- Features: Flooring (Carpet), Window Treatments (Blinds)
- Level: Second
- Area: 256 Square Feet
- Dimensions: 16X16
Bedroom 2
- Features: Flooring (Carpet), Window Treatments (Blinds, Curtains/Drapes)
- Level: Second
- Area: 132 Square Feet
- Dimensions: 12X11
Dining room
- Features: Flooring (Carpet)
- Level: Main
- Dimensions: COMBO
Kitchen
- Features: Flooring (Vinyl)
- Level: Main
- Area: 112 Square Feet
- Dimensions: 14X8
Laundry
- Features: Flooring (Vinyl)
- Level: Second
- Area: 30 Square Feet
- Dimensions: 6X5
Living room
- Features: Flooring (Carpet), Window Treatments (Blinds)
- Level: Main
- Area: 361 Square Feet
- Dimensions: 19X19
Loft
- Features: Flooring (Carpet)
- Level: Second
- Area: 42 Square Feet
- Dimensions: 7X6
Heating
- Natural Gas, Forced Air
Cooling
- Central Air
Appliances
- Included: Range, Microwave, Dishwasher, Refrigerator, Washer, Dryer
- Laundry: Upper Level
Features
- Cathedral Ceiling(s)
- Basement: None
Interior area
- Total structure area: 0
- Total interior livable area: 1,448 sqft
Property
Parking
- Total spaces: 1
- Parking features: Asphalt, Garage Door Opener, On Site, Garage Owned, Attached, Garage
- Attached garage spaces: 1
- Has uncovered spaces: Yes
Accessibility
- Accessibility features: No Disability Access
Features
- Patio & porch: Patio
Details
- Parcel number: 0301263014
- Special conditions: None
- Other equipment: Ceiling Fan(s)
Construction
Type & style
- Home type: Townhouse
- Property subtype: Townhouse, Single Family Residence
Materials
- Vinyl Siding
- Foundation: Concrete Perimeter
- Roof: Asphalt
Condition
- New construction: No
- Year built: 2000
Details
- Builder model: BROOKDALE
Utilities & green energy
- Sewer: Public Sewer
- Water: Public
Community & neighborhood
Security
- Security features: Carbon Monoxide Detector(s)
Location
- Region: Aurora
HOA & financial
HOA
- Has HOA: Yes
- HOA fee: $219 monthly
- Services included: Insurance, Exterior Maintenance, Lawn Care, Snow Removal
Other
Other facts
- Listing terms: Conventional
- Ownership: Condo
Price history
| Date | Event | Price |
|---|---|---|
| 7/23/2025 | Sold | $246,000$170/sqft |
Source: Public Record Report a problem | ||
| 5/14/2025 | Sold | $246,000+2.5%$170/sqft |
Source: | ||
| 4/6/2025 | Contingent | $240,000$166/sqft |
Source: | ||
| 3/26/2025 | Listed for sale | $240,000+6.7%$166/sqft |
Source: | ||
| 10/21/2022 | Sold | $225,000$155/sqft |
Source: | ||
Public tax history
| Year | Property taxes | Tax assessment |
|---|---|---|
| 2024 | $5,699 +5.2% | $70,147 +13% |
| 2023 | $5,419 +5.6% | $62,077 +9% |
| 2022 | $5,129 +7.2% | $56,951 +10% |
Find assessor info on the county website
Neighborhood: 60503
Nearby schools
GreatSchools rating
- 7/10The Wheatlands Elementary SchoolGrades: K-5Distance: 0.5 mi
- 7/10Bednarcik Junior High SchoolGrades: 6-8Distance: 1.9 mi
- 9/10Oswego East High SchoolGrades: 9-12Distance: 1.6 mi
Schools provided by the listing agent
- District: 308
Source: MRED as distributed by MLS GRID. This data may not be complete. We recommend contacting the local school district to confirm school assignments for this home.

Get pre-qualified for a loan
At Zillow Home Loans, we can pre-qualify you in as little as 5 minutes with no impact to your credit score.An equal housing lender. NMLS #10287.
Sell for more on Zillow
Get a free Zillow Showcase℠ listing and you could sell for .
$248,400
2% more+ $4,968
With Zillow Showcase(estimated)
$253,368
