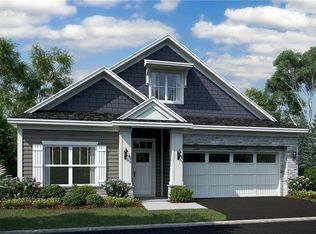Closed
$420,000
19171 Cottage Rd, Farmington, MN 55024
2beds
1,892sqft
Single Family Residence
Built in 2024
7,840.8 Square Feet Lot
$418,600 Zestimate®
$222/sqft
$2,447 Estimated rent
Home value
$418,600
$393,000 - $448,000
$2,447/mo
Zestimate® history
Loading...
Owner options
Explore your selling options
What's special
Welcome to this stunning one-story Villa in the sought-after North Creek neighborhood, offering the ease of all living facilities on one level. Thoughtfully designed and almost new, this home stands out with high-end finishes, a bright and open layout, and quick move-in availability—making it a perfect alternative to new construction. Remaining time balance of 2 year and 10 year warranties to be transferred to new owner. Step onto the charming front porch and into an inviting open-concept floor plan featuring 9-foot ceilings and luxury vinyl tile flooring throughout the main areas. The spacious sunroom boasts an oversized sliding door that floods the space with natural light, while the living room offers a cozy electric fireplace, remote control blinds and elegant 4.5” baseboard trim with quarter round detailing.
The beautifully appointed Café kitchen is a true highlight, showcasing quartz countertops, a large center island, soft-close cabinets and drawers, tile backsplash, and upgraded stainless steel Café appliances including a gas cooktop with hood, convection wall oven/ microwave combo, and French door refrigerator. This home features two generously sized bedrooms on one level, including an exceptional primary suite with upgraded carpet, an added side window, remote-controlled blinds, a large walk-in closet, and a spa-like en-suite bath with dual vanities and a walk-in shower clad in large ceramic tile. Additional upgrades include gutters, windowed garage door, enhanced carpet and pad, premium LVT flooring, added windows, water softener and more. Transferable home warranties of up to 10 years offer peace of mind. See supplement for a complete list of upgrades!
Zillow last checked: 8 hours ago
Listing updated: November 14, 2025 at 01:53pm
Listed by:
Shaun A Gray 651-283-7335,
LakeLine Realty
Bought with:
Jim Seabold
Coldwell Banker Realty
Source: NorthstarMLS as distributed by MLS GRID,MLS#: 6727237
Facts & features
Interior
Bedrooms & bathrooms
- Bedrooms: 2
- Bathrooms: 2
- Full bathrooms: 1
- 3/4 bathrooms: 1
Bedroom 1
- Level: Main
- Area: 195 Square Feet
- Dimensions: 15x13
Bedroom 2
- Level: Main
- Area: 144 Square Feet
- Dimensions: 12x12
Family room
- Level: Main
- Area: 320 Square Feet
- Dimensions: 20x16
Informal dining room
- Level: Main
- Area: 165 Square Feet
- Dimensions: 15x11
Kitchen
- Level: Main
- Area: 204 Square Feet
- Dimensions: 17x12
Laundry
- Level: Main
- Area: 54 Square Feet
- Dimensions: 9x6
Sun room
- Level: Main
- Area: 144 Square Feet
- Dimensions: 12x12
Heating
- Forced Air
Cooling
- Central Air
Appliances
- Included: Air-To-Air Exchanger, Dishwasher, Disposal, Dryer, Exhaust Fan, Gas Water Heater, Microwave, Range, Refrigerator, Stainless Steel Appliance(s), Washer, Water Softener Owned
Features
- Basement: None
- Number of fireplaces: 1
- Fireplace features: Electric, Family Room
Interior area
- Total structure area: 1,892
- Total interior livable area: 1,892 sqft
- Finished area above ground: 1,892
- Finished area below ground: 0
Property
Parking
- Total spaces: 2
- Parking features: Attached, Asphalt, Garage, Garage Door Opener, Insulated Garage
- Attached garage spaces: 2
- Has uncovered spaces: Yes
- Details: Garage Dimensions (22x20), Garage Door Height (7), Garage Door Width (16)
Accessibility
- Accessibility features: None
Features
- Levels: One
- Stories: 1
Lot
- Size: 7,840 sqft
- Dimensions: 46 x 130 x 77 x 129
Details
- Foundation area: 1892
- Parcel number: 142560801100
- Zoning description: Residential-Single Family
Construction
Type & style
- Home type: SingleFamily
- Property subtype: Single Family Residence
Materials
- Brick/Stone, Vinyl Siding
- Roof: Age 8 Years or Less,Asphalt
Condition
- Age of Property: 1
- New construction: No
- Year built: 2024
Utilities & green energy
- Gas: Natural Gas
- Sewer: City Sewer - In Street
- Water: City Water - In Street
Community & neighborhood
Location
- Region: Farmington
- Subdivision: Fairhill Estate At North Creek 2nd Add
HOA & financial
HOA
- Has HOA: Yes
- HOA fee: $177 monthly
- Services included: Lawn Care, Professional Mgmt, Snow Removal
- Association name: Row Cal
- Association phone: 651-233-1307
Price history
| Date | Event | Price |
|---|---|---|
| 11/14/2025 | Sold | $420,000+0%$222/sqft |
Source: | ||
| 10/13/2025 | Pending sale | $419,900$222/sqft |
Source: | ||
| 9/17/2025 | Price change | $419,900-6.7%$222/sqft |
Source: | ||
| 9/2/2025 | Price change | $449,900-4.3%$238/sqft |
Source: | ||
| 8/20/2025 | Price change | $470,000-2.1%$248/sqft |
Source: | ||
Public tax history
| Year | Property taxes | Tax assessment |
|---|---|---|
| 2023 | $1,704 +50% | $115,600 +0.3% |
| 2022 | $1,136 +97.2% | $115,300 +15.1% |
| 2021 | $576 +638.5% | $100,200 +2177.3% |
Find assessor info on the county website
Neighborhood: 55024
Nearby schools
GreatSchools rating
- 6/10Akin Road Elementary SchoolGrades: PK-5Distance: 1.4 mi
- 5/10Levi P. Dodge Middle SchoolGrades: 6-8Distance: 1.9 mi
- 5/10Farmington High SchoolGrades: 9-12Distance: 3.3 mi
Get a cash offer in 3 minutes
Find out how much your home could sell for in as little as 3 minutes with a no-obligation cash offer.
Estimated market value
$418,600
Get a cash offer in 3 minutes
Find out how much your home could sell for in as little as 3 minutes with a no-obligation cash offer.
Estimated market value
$418,600
