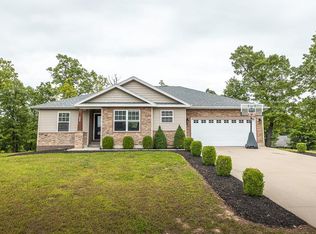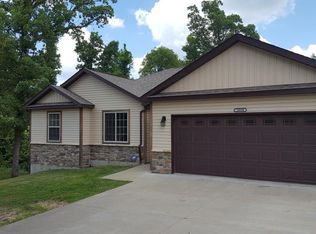Closed
Listing Provided by:
Sheila J Wilkinson 573-528-8875,
EXP Realty, LLC
Bought with: EXP Realty, LLC
Price Unknown
19179 Laney Rd, Waynesville, MO 65583
3beds
1,632sqft
Single Family Residence
Built in 2006
0.54 Acres Lot
$275,600 Zestimate®
$--/sqft
$1,713 Estimated rent
Home value
$275,600
$262,000 - $289,000
$1,713/mo
Zestimate® history
Loading...
Owner options
Explore your selling options
What's special
Situated on approximately half an acre on a corner lot, this BEAUTIFUL 3 bedroom, 2 bathroom home is a MUST SEE! Greeting you into the spacious home is a tiled entryway with a coat closet. Around the corner to the right is a large office space. Across the hall from the office is the living room where your eye is drawn to the vaulted ceilings, a gas fireplace, and the sliding glass doors leading to the back deck overlooking the impressive backyard. Beyond the living room is the dining area that flows directly into a gleaming kitchen featuring white cabinetry, solid surface countertops, stainless steel appliances, and a breakfast bar. Down the hall, the master suite boasts a huge walk-in closet, double vanity, jetted tub, and separate shower. Two guest rooms, a full guest bath, and a laundry room complete the main level. The full unfinished walk-out basement has been roughed for plumbing and has a concrete storm shelter. Don't waste any time, SCHEDULE YOUR PRIVATE SHOWING NOW!
Zillow last checked: 8 hours ago
Listing updated: April 28, 2025 at 06:30pm
Listing Provided by:
Sheila J Wilkinson 573-528-8875,
EXP Realty, LLC
Bought with:
Sheila J Wilkinson, 2020018516
EXP Realty, LLC
Source: MARIS,MLS#: 23005940 Originating MLS: South Central Board of REALTORS
Originating MLS: South Central Board of REALTORS
Facts & features
Interior
Bedrooms & bathrooms
- Bedrooms: 3
- Bathrooms: 2
- Full bathrooms: 2
- Main level bathrooms: 2
- Main level bedrooms: 3
Primary bedroom
- Level: Main
Bedroom
- Level: Main
Bedroom
- Level: Main
Primary bathroom
- Level: Main
Bathroom
- Level: Main
Dining room
- Level: Main
Kitchen
- Level: Main
Laundry
- Level: Main
Living room
- Level: Main
Heating
- Electric, Heat Pump
Cooling
- Ceiling Fan(s), Central Air, Electric
Appliances
- Included: Dishwasher, Disposal, Range, Refrigerator, Electric Water Heater
- Laundry: Main Level
Features
- Separate Dining, Breakfast Bar, Eat-in Kitchen, Solid Surface Countertop(s), Double Vanity, Lever Faucets, Separate Shower, Vaulted Ceiling(s), Walk-In Closet(s), Entrance Foyer
- Flooring: Carpet
- Doors: Sliding Doors
- Basement: Full,Concrete,Unfinished,Walk-Out Access
- Number of fireplaces: 1
- Fireplace features: Living Room
Interior area
- Total structure area: 1,632
- Total interior livable area: 1,632 sqft
- Finished area above ground: 1,632
- Finished area below ground: 1,632
Property
Parking
- Total spaces: 2
- Parking features: Attached, Garage, Garage Door Opener, Off Street
- Attached garage spaces: 2
Features
- Levels: One
- Patio & porch: Deck, Covered
Lot
- Size: 0.54 Acres
- Dimensions: +/- .54 Acres
- Features: Corner Lot
- Topography: Terraced
Details
- Parcel number: 104.018000007001022
- Special conditions: Standard
Construction
Type & style
- Home type: SingleFamily
- Architectural style: Ranch,Traditional
- Property subtype: Single Family Residence
Materials
- Stone Veneer, Brick Veneer, Vinyl Siding
Condition
- Year built: 2006
Utilities & green energy
- Sewer: Public Sewer
- Water: Public
- Utilities for property: Natural Gas Available
Community & neighborhood
Location
- Region: Waynesville
- Subdivision: Ridge Crk #2
Other
Other facts
- Listing terms: Cash,Conventional,FHA,Other,USDA Loan,VA Loan
- Ownership: Private
- Road surface type: Concrete
Price history
| Date | Event | Price |
|---|---|---|
| 4/3/2023 | Sold | -- |
Source: | ||
| 3/1/2023 | Pending sale | $249,900$153/sqft |
Source: | ||
| 2/10/2023 | Listed for sale | $249,900+8.7%$153/sqft |
Source: | ||
| 8/2/2022 | Sold | -- |
Source: | ||
| 6/17/2022 | Contingent | $229,900$141/sqft |
Source: | ||
Public tax history
| Year | Property taxes | Tax assessment |
|---|---|---|
| 2024 | $1,489 +2.4% | $34,227 |
| 2023 | $1,454 +11.3% | $34,227 +2.7% |
| 2022 | $1,307 +1.1% | $33,339 +8.9% |
Find assessor info on the county website
Neighborhood: 65583
Nearby schools
GreatSchools rating
- 5/10Waynesville East Elementary SchoolGrades: K-5Distance: 1.9 mi
- 4/106TH GRADE CENTERGrades: 6Distance: 2.9 mi
- 6/10Waynesville Sr. High SchoolGrades: 9-12Distance: 3.1 mi
Schools provided by the listing agent
- Elementary: Waynesville R-Vi
- Middle: Waynesville Middle
- High: Waynesville Sr. High
Source: MARIS. This data may not be complete. We recommend contacting the local school district to confirm school assignments for this home.

