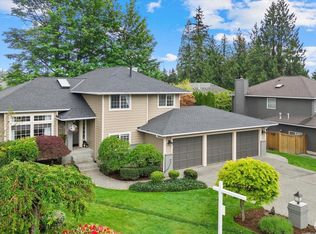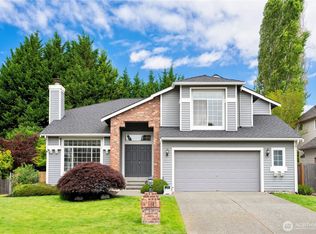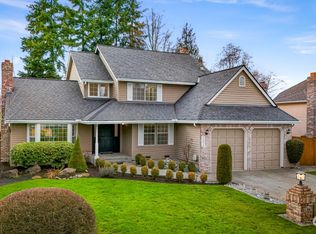Sold
Listed by:
Craig M Gaudry,
Windermere Real Estate/East
Bought with: COMPASS
$1,075,000
1918 238th Street SE, Bothell, WA 98021
4beds
2,431sqft
Single Family Residence
Built in 1987
10,018.8 Square Feet Lot
$1,035,800 Zestimate®
$442/sqft
$3,941 Estimated rent
Home value
$1,035,800
$963,000 - $1.11M
$3,941/mo
Zestimate® history
Loading...
Owner options
Explore your selling options
What's special
Situated on a private lot in a quiet cul-de-sac, this 4BD 2.5BA home features a full kitchen upgrade & new paint both in & out! The Chef's Kitchen w/ spacious island, breakfast nook w/ a wall of windows, ample cabinet space, pot-filler, electric stove & wall oven/microwave combo unit. Updated hardwoods throughout the main level. Large and open living, dining, & family rooms with 2 separate fireplaces. Oversized primary bedroom w/ ensuite 5 piece bath & walk-in closet. Enjoy spotting Bald Eagles in the treetops of the backyard that features a wrap-around deck, fire pit, raised garden bed & mature landscaping w/ abundant perennial flowers. Large garage w/ lifted storage space. Mins to Stipek Park. Northshore School District.
Zillow last checked: 8 hours ago
Listing updated: October 13, 2025 at 04:06am
Listed by:
Craig M Gaudry,
Windermere Real Estate/East
Bought with:
Marilisa Vergottini, 123936
COMPASS
Source: NWMLS,MLS#: 2415900
Facts & features
Interior
Bedrooms & bathrooms
- Bedrooms: 4
- Bathrooms: 3
- Full bathrooms: 2
- 1/2 bathrooms: 1
- Main level bathrooms: 1
Other
- Level: Main
Dining room
- Level: Main
Entry hall
- Level: Main
Family room
- Level: Main
Kitchen with eating space
- Level: Main
Living room
- Level: Main
Utility room
- Level: Main
Heating
- Fireplace, Forced Air, Electric
Cooling
- None
Appliances
- Included: Dishwasher(s), Disposal, Dryer(s), Microwave(s), Refrigerator(s), Stove(s)/Range(s), Washer(s), Garbage Disposal, Water Heater: Gas, Water Heater Location: Garage
Features
- Bath Off Primary, Dining Room
- Flooring: Hardwood, Vinyl, Vinyl Plank, Carpet
- Basement: None
- Number of fireplaces: 2
- Fireplace features: Wood Burning, Main Level: 2, Fireplace
Interior area
- Total structure area: 2,431
- Total interior livable area: 2,431 sqft
Property
Parking
- Total spaces: 2
- Parking features: Attached Garage
- Attached garage spaces: 2
Features
- Levels: Two
- Stories: 2
- Entry location: Main
- Patio & porch: Bath Off Primary, Dining Room, Fireplace, Walk-In Closet(s), Water Heater
- Has view: Yes
- View description: Territorial
Lot
- Size: 10,018 sqft
- Features: Cul-De-Sac, Curbs, Paved, Sidewalk, Cable TV, Deck, Fenced-Fully, High Speed Internet, Patio
- Topography: Level,Partial Slope
- Residential vegetation: Garden Space
Details
- Parcel number: 00749800000300
- Zoning description: Jurisdiction: City
- Special conditions: Standard
Construction
Type & style
- Home type: SingleFamily
- Property subtype: Single Family Residence
Materials
- Brick, Wood Siding
- Foundation: Poured Concrete
- Roof: Composition
Condition
- Year built: 1987
Utilities & green energy
- Electric: Company: PUD
- Sewer: Sewer Connected, Company: Alderwood Water District
- Water: Public, Company: Alderwood Water District
Community & neighborhood
Location
- Region: Bothell
- Subdivision: Bothell
Other
Other facts
- Listing terms: Cash Out,Conventional
- Cumulative days on market: 22 days
Price history
| Date | Event | Price |
|---|---|---|
| 9/12/2025 | Sold | $1,075,000-2.2%$442/sqft |
Source: | ||
| 8/23/2025 | Pending sale | $1,099,000$452/sqft |
Source: | ||
| 8/16/2025 | Price change | $1,099,000-6.5%$452/sqft |
Source: | ||
| 8/2/2025 | Listed for sale | $1,175,000+65.5%$483/sqft |
Source: | ||
| 7/23/2019 | Sold | $710,000$292/sqft |
Source: | ||
Public tax history
| Year | Property taxes | Tax assessment |
|---|---|---|
| 2024 | $7,861 +7% | $939,200 +7.4% |
| 2023 | $7,348 -14.9% | $874,700 -22.5% |
| 2022 | $8,635 +14.7% | $1,128,400 +42.4% |
Find assessor info on the county website
Neighborhood: 98021
Nearby schools
GreatSchools rating
- 5/10Maywood Hills Elementary SchoolGrades: PK-5Distance: 0.9 mi
- 7/10Canyon Park Jr High SchoolGrades: 6-8Distance: 0.3 mi
- 9/10Bothell High SchoolGrades: 9-12Distance: 1.6 mi
Schools provided by the listing agent
- Elementary: Maywood Hills Elem
- Middle: Canyon Park Middle School
- High: Bothell Hs
Source: NWMLS. This data may not be complete. We recommend contacting the local school district to confirm school assignments for this home.
Get a cash offer in 3 minutes
Find out how much your home could sell for in as little as 3 minutes with a no-obligation cash offer.
Estimated market value$1,035,800
Get a cash offer in 3 minutes
Find out how much your home could sell for in as little as 3 minutes with a no-obligation cash offer.
Estimated market value
$1,035,800



