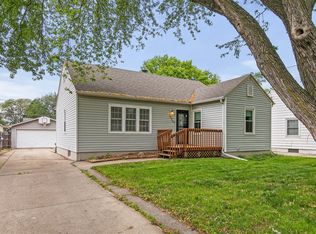Sold for $260,000
$260,000
1918 55th St, Des Moines, IA 50310
3beds
981sqft
Single Family Residence
Built in 1946
7,797.24 Square Feet Lot
$261,200 Zestimate®
$265/sqft
$1,506 Estimated rent
Home value
$261,200
Estimated sales range
Not available
$1,506/mo
Zestimate® history
Loading...
Owner options
Explore your selling options
What's special
Completely Remodeled Ranch in a Prime Metro Location!
This beautifully updated home in an established neighborhood has been thoughtfully renovated from top to bottom. Step inside to find a brand-new kitchen featuring quartz countertops, a pull-out trash cabinet, a spice rack, and a pantry cabinet with slide-out shelves, everything about this kitchen was designed with both style and functionality in mind. The main level also offers a fully remodeled bathroom with floor-to-ceiling tile, two bedrooms, and gorgeous refinished hardwood floors that add warmth and character. Tons of natural light fill the main level, and the location can’t be beat—just minutes from Waveland Golf Course, nearby trails, and the interstate. Whether you're commuting across the metro or enjoying nearby amenities, this home is perfectly positioned and practically brand new. Don’t miss your chance to make it your own!
Every major system has been addressed—new paint, roof, updated electrical and plumbing, a basement tiling system that pulls water to a new sump pump, and even a new sewer line. Downstairs, you’ll find a newly added bedroom with egress, a half bath, and a generous family room. The basement ceiling has been left unfinished, allowing for easy inspection and your final personal touch. The foundation is in great shape and the unfinished areas will allow for full inspection.
Zillow last checked: 8 hours ago
Listing updated: August 19, 2025 at 12:14pm
Listed by:
Jessica Kamerman (515)505-2800,
Keller Williams Realty GDM
Bought with:
Tony Sly
Keller Williams Realty GDM
Angie Sly
Keller Williams Realty GDM
Source: DMMLS,MLS#: 720391 Originating MLS: Des Moines Area Association of REALTORS
Originating MLS: Des Moines Area Association of REALTORS
Facts & features
Interior
Bedrooms & bathrooms
- Bedrooms: 3
- Bathrooms: 2
- Full bathrooms: 1
- 1/2 bathrooms: 1
- Main level bedrooms: 2
Heating
- Forced Air, Gas, Natural Gas
Cooling
- Central Air
Appliances
- Included: Dryer, Dishwasher, Microwave, Refrigerator, Stove, Washer
Features
- Dining Area
- Flooring: Carpet, Hardwood
- Basement: Partially Finished
- Has fireplace: No
Interior area
- Total structure area: 981
- Total interior livable area: 981 sqft
- Finished area below ground: 445
Property
Parking
- Total spaces: 2
- Parking features: Detached, Garage, Two Car Garage
- Garage spaces: 2
Features
- Levels: One
- Stories: 1
- Patio & porch: Covered, Patio
- Exterior features: Fence, Fire Pit, Patio
- Fencing: Chain Link,Partial
Lot
- Size: 7,797 sqft
- Dimensions: 54.9 x 141.7
- Features: Rectangular Lot
Details
- Parcel number: 10001548000000
- Zoning: N3B
Construction
Type & style
- Home type: SingleFamily
- Architectural style: Ranch
- Property subtype: Single Family Residence
Materials
- Metal Siding
- Foundation: Block
- Roof: Asphalt,Shingle
Condition
- Year built: 1946
Utilities & green energy
- Sewer: Public Sewer
- Water: Public
Community & neighborhood
Security
- Security features: Smoke Detector(s)
Location
- Region: Des Moines
Other
Other facts
- Listing terms: Cash,Conventional,FHA,VA Loan
- Road surface type: Asphalt
Price history
| Date | Event | Price |
|---|---|---|
| 8/19/2025 | Sold | $260,000$265/sqft |
Source: | ||
| 7/2/2025 | Pending sale | $260,000$265/sqft |
Source: | ||
| 6/30/2025 | Listed for sale | $260,000$265/sqft |
Source: | ||
| 6/21/2025 | Pending sale | $260,000$265/sqft |
Source: | ||
| 6/17/2025 | Listed for sale | $260,000+57.6%$265/sqft |
Source: | ||
Public tax history
| Year | Property taxes | Tax assessment |
|---|---|---|
| 2024 | $3,366 +1.8% | $171,100 |
| 2023 | $3,308 +0.7% | $171,100 +21.9% |
| 2022 | $3,284 +14.5% | $140,400 |
Find assessor info on the county website
Neighborhood: Merle Hay
Nearby schools
GreatSchools rating
- 4/10Hillis Elementary SchoolGrades: K-5Distance: 0.3 mi
- 5/10Merrill Middle SchoolGrades: 6-8Distance: 2 mi
- 4/10Roosevelt High SchoolGrades: 9-12Distance: 1.5 mi
Schools provided by the listing agent
- District: Des Moines Independent
Source: DMMLS. This data may not be complete. We recommend contacting the local school district to confirm school assignments for this home.
Get pre-qualified for a loan
At Zillow Home Loans, we can pre-qualify you in as little as 5 minutes with no impact to your credit score.An equal housing lender. NMLS #10287.
Sell for more on Zillow
Get a Zillow Showcase℠ listing at no additional cost and you could sell for .
$261,200
2% more+$5,224
With Zillow Showcase(estimated)$266,424
