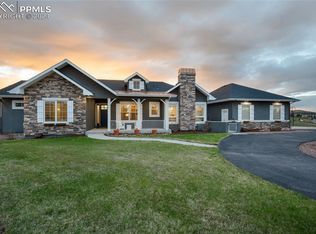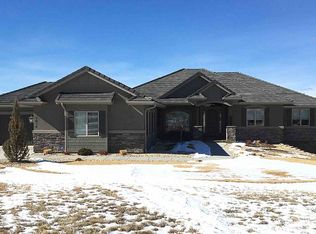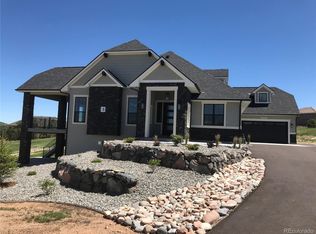Sold for $1,050,000 on 08/15/25
$1,050,000
1918 Bashley Rd, Monument, CO 80132
5beds
5,010sqft
Single Family Residence
Built in 2006
2.5 Acres Lot
$1,027,800 Zestimate®
$210/sqft
$5,601 Estimated rent
Home value
$1,027,800
$976,000 - $1.08M
$5,601/mo
Zestimate® history
Loading...
Owner options
Explore your selling options
What's special
Beautifully situated on a spacious lot with sweeping Front Range views, this custom ranch-style home offers refined living in the highly desirable community. The main level features soaring vaulted ceilings, expansive windows, and hardwood flooring throughout the open-concept living and dining areas. The gourmet kitchen includes granite countertops, stainless steel appliances, double ovens, and a large center island, seamlessly connecting to a bright and welcoming family room with a gas fireplace. The finished walk-out basement provides exceptional additional living space, complete with a full wet bar, multiple entertainment areas, and abundant natural light. Outdoor living is equally impressive with a multi-level deck and covered patio connected by a stunning spiral staircase, perfect for taking in the mountain views. Additional highlights include a private office with custom built-ins, a luxurious primary suite with a five-piece bath and walk-in closet, and extensive storage throughout the home. Located just minutes from downtown Monument with easy access to shops, dining, and I-25, this home is also part of a well-maintained HOA that offers walking trails, parks, and open spaces.
Zillow last checked: 8 hours ago
Listing updated: August 18, 2025 at 06:55am
Listed by:
Clay Martin 719-331-0281,
The Cutting Edge
Bought with:
Jeri Hendrix
HomeSmart
Source: Pikes Peak MLS,MLS#: 6042575
Facts & features
Interior
Bedrooms & bathrooms
- Bedrooms: 5
- Bathrooms: 6
- Full bathrooms: 4
- 1/2 bathrooms: 2
Primary bedroom
- Level: Main
Heating
- Forced Air, Natural Gas
Cooling
- Ceiling Fan(s)
Appliances
- Included: Dishwasher, Disposal, Dryer, Microwave, Oven, Range, Refrigerator, Washer
- Laundry: Electric Hook-up, Main Level
Features
- 5-Pc Bath, 9Ft + Ceilings, French Doors, Great Room, Vaulted Ceiling(s), Pantry, Wet Bar
- Flooring: Carpet, Tile, Wood
- Basement: Full,Finished
- Number of fireplaces: 1
- Fireplace features: One
Interior area
- Total structure area: 5,010
- Total interior livable area: 5,010 sqft
- Finished area above ground: 2,518
- Finished area below ground: 2,492
Property
Parking
- Total spaces: 3
- Parking features: Attached, Oversized, Paved Driveway
- Attached garage spaces: 3
Accessibility
- Accessibility features: Accessible Doors
Features
- Fencing: None
- Has view: Yes
- View description: Golf Course, Mountain(s)
Lot
- Size: 2.50 Acres
- Features: Cul-De-Sac, Hiking Trail, Near Park, HOA Required $, Front Landscaped
Details
- Parcel number: 6104003019
Construction
Type & style
- Home type: SingleFamily
- Architectural style: Ranch
- Property subtype: Single Family Residence
Materials
- Alum/Vinyl/Steel, Brick, Concrete, Framed on Lot, Frame
- Foundation: Walk Out
- Roof: Composite Shingle
Condition
- Existing Home
- New construction: No
- Year built: 2006
Utilities & green energy
- Water: Well
- Utilities for property: Cable Available, Electricity Available, Electricity Connected, Natural Gas Available, Natural Gas Connected, Phone Available
Community & neighborhood
Location
- Region: Monument
HOA & financial
HOA
- Has HOA: Yes
- HOA fee: $300 annually
- Services included: Covenant Enforcement, Other, See Show/Agent Remarks
Other
Other facts
- Listing terms: Cash,Conventional,FHA,VA Loan
Price history
| Date | Event | Price |
|---|---|---|
| 8/15/2025 | Sold | $1,050,000$210/sqft |
Source: | ||
| 7/15/2025 | Pending sale | $1,050,000$210/sqft |
Source: | ||
| 7/11/2025 | Listed for sale | $1,050,000+76.5%$210/sqft |
Source: | ||
| 11/4/2013 | Sold | $595,000-0.8%$119/sqft |
Source: Public Record Report a problem | ||
| 8/15/2013 | Price change | $600,000-0.8%$120/sqft |
Source: RE/MAX Properties #767677 Report a problem | ||
Public tax history
| Year | Property taxes | Tax assessment |
|---|---|---|
| 2024 | $4,587 +37.1% | $74,720 |
| 2023 | $3,346 -3.4% | $74,720 +32.5% |
| 2022 | $3,463 | $56,410 -2.8% |
Find assessor info on the county website
Neighborhood: 80132
Nearby schools
GreatSchools rating
- 6/10Prairie Winds Elementary SchoolGrades: PK-6Distance: 1.1 mi
- 5/10Lewis-Palmer Middle SchoolGrades: 7-8Distance: 4.1 mi
- 8/10Palmer Ridge High SchoolGrades: 9-12Distance: 3.9 mi
Schools provided by the listing agent
- Elementary: Lewis Palmer
- Middle: Lewis Palmer
- High: Lewis Palmer
- District: Lewis-Palmer-38
Source: Pikes Peak MLS. This data may not be complete. We recommend contacting the local school district to confirm school assignments for this home.
Get a cash offer in 3 minutes
Find out how much your home could sell for in as little as 3 minutes with a no-obligation cash offer.
Estimated market value
$1,027,800
Get a cash offer in 3 minutes
Find out how much your home could sell for in as little as 3 minutes with a no-obligation cash offer.
Estimated market value
$1,027,800


