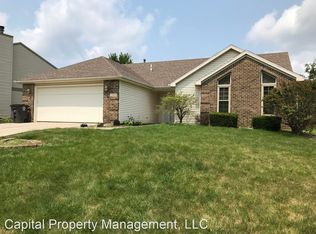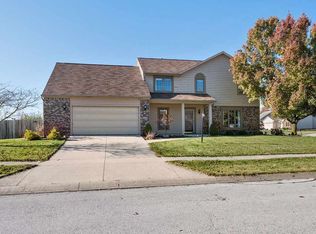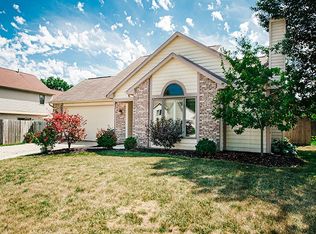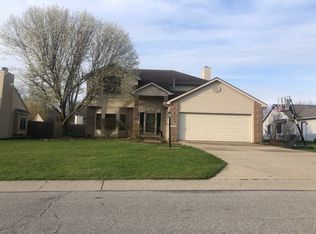Welcome home to the Rapids of Keefer Creek! This charming 4BR/2.5BA home offers 2 stories and almost 2,000 sq ft of living space on a large lot. Walk up to the inviting covered front porch and enter this wonderful home. Inside you will appreciate the original handcrafted woodwork throughout, new flooring on the main level, a 2 year old roof, and new HVAC! There is a spacious front room upon entry. An abundance of natural light pours in through the many windows. This room is a great space for a home office or a den. It leads on into the large eat-in kitchen with breakfast bar. The kitchen has great cabinet and counter space along with a desirable walk-in pantry for additional storage space. Easily entertain guests as it is conveniently open to the enormous great room which boasts vaulted ceilings and a gorgeous 2 floor to ceiling brick fireplace adding perfect ambience to the room. A separate laundry room and half bath finish off the main floor. Make your way upstairs and enjoy all of the bedrooms and a loft space where the kids can play. The master bedroom has its own private bathroom and a nice walk-in closet. The other 3 bedrooms are generously sized and have great closet space also. For outdoor living, travel out back off of the dining room and grill out on the patio while enjoying the large backyard. The patio has been extended and an outdoor brick firepit has been added. The backyard is fenced so the kids and pets can run freely and play. Mature trees and landscaping provide shade and amazing curb appeal! Located within the coveted NWAC school district and close to shopping centers, restaurants, the Y, and more, you will not be disappointed calling this your new home today!
This property is off market, which means it's not currently listed for sale or rent on Zillow. This may be different from what's available on other websites or public sources.




