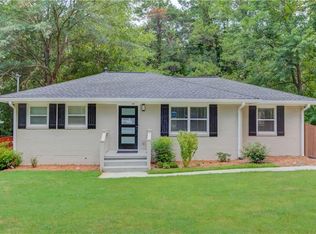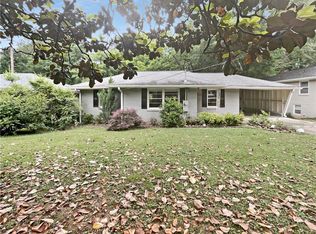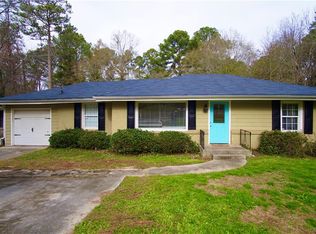Completely renovated 3 bedroom 3 baths, with formal dinning, family room eat in kitchen area, open kitchen, on partial finished basement. Hardwood floor throughout, beautiful kitchen with Quartz countertop, backsplash, breakfast bar and access to back deck. Master bedroom has setting area, walk in closet, large shower, free stand tub and double vanity, second bedroom on main with full hallway bathroom, third bedroom on finished terrace level with beautiful large bathroom. Large fence backyard and spacious deck for entertainment.
This property is off market, which means it's not currently listed for sale or rent on Zillow. This may be different from what's available on other websites or public sources.


