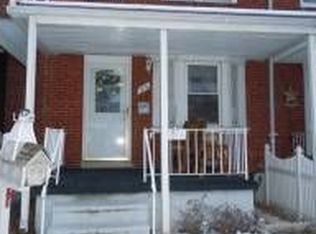Sold for $226,000
$226,000
1918 Larkhall Rd, Baltimore, MD 21222
3beds
1,024sqft
Townhouse
Built in 1953
1,600 Square Feet Lot
$222,100 Zestimate®
$221/sqft
$1,871 Estimated rent
Home value
$222,100
$211,000 - $233,000
$1,871/mo
Zestimate® history
Loading...
Owner options
Explore your selling options
What's special
DON’T MISS THIS 3-bed/1-bath townhouse! Conveniently located in West Inverness just minutes away from Canton and Sparrows Point, this charming brick townhouse could be just what you need! MAIN LEVEL features carpeted living room, dining room with beautiful walnut hardwood floor and hand-crafted wainscotting, and fully updated kitchen with new S/S appliances, granite countertops, and all new cabinets. Partially finished LOWER LEVEL includes carpeted recreation room, utility room, laundry room, and shelved storage room perfect for a pantry! UPPER LEVEL has 3 carpeted bedrooms and tiled full bath. THIS ONE WON’T LAST LONG AT THIS PRICE!!!
Zillow last checked: 8 hours ago
Listing updated: October 26, 2025 at 12:32pm
Listed by:
Carmella Taylor 410-530-9449,
Garceau Realty,
Listing Team: Diamond Home Group Of Garceau Realty
Bought with:
Joseph Jones, 681546
Keller Williams Legacy
Source: Bright MLS,MLS#: MDBC2136744
Facts & features
Interior
Bedrooms & bathrooms
- Bedrooms: 3
- Bathrooms: 1
- Full bathrooms: 1
Primary bedroom
- Features: Ceiling Fan(s), Flooring - Carpet
- Level: Upper
- Area: 112 Square Feet
- Dimensions: 14 x 8
Bedroom 2
- Features: Ceiling Fan(s), Flooring - Carpet
- Level: Upper
- Area: 130 Square Feet
- Dimensions: 13 x 10
Bedroom 3
- Features: Ceiling Fan(s), Flooring - Carpet
- Level: Upper
- Area: 60 Square Feet
- Dimensions: 10 x 6
Bathroom 1
- Features: Flooring - Ceramic Tile
- Level: Upper
- Area: 35 Square Feet
- Dimensions: 7 x 5
Dining room
- Features: Ceiling Fan(s), Flooring - HardWood
- Level: Main
- Area: 104 Square Feet
- Dimensions: 13 x 8
Kitchen
- Features: Flooring - Ceramic Tile, Granite Counters, Kitchen - Gas Cooking
- Level: Main
- Area: 78 Square Feet
- Dimensions: 13 x 6
Laundry
- Level: Lower
- Area: 27 Square Feet
- Dimensions: 9 x 3
Living room
- Features: Flooring - Carpet
- Level: Main
- Area: 255 Square Feet
- Dimensions: 17 x 15
Recreation room
- Features: Flooring - Carpet
- Level: Lower
- Area: 240 Square Feet
- Dimensions: 16 x 15
Storage room
- Features: Flooring - Carpet
- Level: Lower
- Area: 35 Square Feet
- Dimensions: 7 x 5
Utility room
- Features: Flooring - Concrete
- Level: Lower
- Area: 105 Square Feet
- Dimensions: 15 x 7
Heating
- Central, Forced Air, Natural Gas
Cooling
- Central Air, Electric
Appliances
- Included: Dishwasher, Dryer, Oven/Range - Gas, Washer, Microwave, Stainless Steel Appliance(s), Gas Water Heater
- Laundry: In Basement, Laundry Room
Features
- Attic, Ceiling Fan(s), Chair Railings, Dining Area, Bathroom - Tub Shower, Crown Molding, Recessed Lighting, Dry Wall
- Flooring: Ceramic Tile, Carpet, Hardwood
- Doors: Storm Door(s)
- Windows: Replacement, Double Hung, Bay/Bow
- Basement: Rear Entrance
- Has fireplace: No
Interior area
- Total structure area: 1,536
- Total interior livable area: 1,024 sqft
- Finished area above ground: 1,024
- Finished area below ground: 0
Property
Parking
- Parking features: On Street
- Has uncovered spaces: Yes
Accessibility
- Accessibility features: Accessible Entrance
Features
- Levels: Two
- Stories: 2
- Patio & porch: Porch, Brick
- Exterior features: Rain Gutters, Sidewalks, Street Lights
- Pool features: None
- Fencing: Chain Link
Lot
- Size: 1,600 sqft
Details
- Additional structures: Above Grade, Below Grade
- Parcel number: 04121217010120
- Zoning: DR 10.5
- Zoning description: Residential
- Special conditions: Standard
Construction
Type & style
- Home type: Townhouse
- Architectural style: Traditional
- Property subtype: Townhouse
Materials
- Brick
- Foundation: Brick/Mortar
- Roof: Architectural Shingle
Condition
- Very Good
- New construction: No
- Year built: 1953
Utilities & green energy
- Electric: 100 Amp Service
- Sewer: Public Sewer
- Water: Public
- Utilities for property: Natural Gas Available, Electricity Available
Community & neighborhood
Location
- Region: Baltimore
- Subdivision: West Inverness
Other
Other facts
- Listing agreement: Exclusive Right To Sell
- Listing terms: Cash,Conventional,FHA,VA Loan
- Ownership: Ground Rent
Price history
| Date | Event | Price |
|---|---|---|
| 12/14/2025 | Listing removed | $1,900$2/sqft |
Source: Bright MLS #MDBC2145146 Report a problem | ||
| 11/30/2025 | Price change | $1,900-9.5%$2/sqft |
Source: Bright MLS #MDBC2145146 Report a problem | ||
| 11/28/2025 | Listed for rent | $2,100$2/sqft |
Source: Bright MLS #MDBC2145146 Report a problem | ||
| 10/24/2025 | Sold | $226,000+0.4%$221/sqft |
Source: | ||
| 9/13/2025 | Pending sale | $225,000$220/sqft |
Source: | ||
Public tax history
| Year | Property taxes | Tax assessment |
|---|---|---|
| 2025 | $3,208 +125% | $127,367 +8.3% |
| 2024 | $1,426 +9% | $117,633 +9% |
| 2023 | $1,308 +1.9% | $107,900 |
Find assessor info on the county website
Neighborhood: 21222
Nearby schools
GreatSchools rating
- 4/10Sandy Plains Elementary SchoolGrades: PK-5Distance: 0.1 mi
- 1/10General John Stricker Middle SchoolGrades: 6-8Distance: 1.1 mi
- 2/10Patapsco High & Center For ArtsGrades: 9-12Distance: 0.5 mi
Schools provided by the listing agent
- District: Baltimore County Public Schools
Source: Bright MLS. This data may not be complete. We recommend contacting the local school district to confirm school assignments for this home.

Get pre-qualified for a loan
At Zillow Home Loans, we can pre-qualify you in as little as 5 minutes with no impact to your credit score.An equal housing lender. NMLS #10287.
