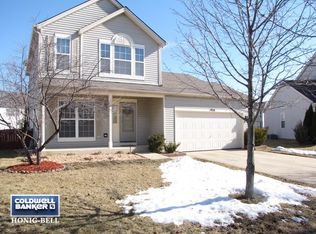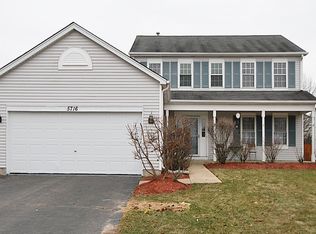Closed
$412,050
1918 Prairie Ridge Ct, Plainfield, IL 60586
4beds
1,676sqft
Single Family Residence
Built in 1999
-- sqft lot
$430,500 Zestimate®
$246/sqft
$2,864 Estimated rent
Home value
$430,500
$396,000 - $469,000
$2,864/mo
Zestimate® history
Loading...
Owner options
Explore your selling options
What's special
Fully gutted and move-in ready, this one's got it all-vaulted ceilings, open layout, finished basement, and clean finishes throughout. The kitchen's all new with quartz counters, stainless appliances, custom cabinets, and LVP flooring that runs through the whole home. Upstairs has 3 bedrooms including a vaulted primary with a walk-in closet and spa-style bathroom. Main level features a big living room, cozy family room with a custom fireplace, powder room, and mudroom. Basement has a 4th bedroom, full-bath and a solid rec space. Outside's dialed in too with fresh landscaping, a pergola-covered patio, new roof, new front door, and a freshly seal-coated driveway. Sitting on a premium cul-de-sac lot-quiet, private, and close to everything. Nothing to do but move in! Schedule your showing today!
Zillow last checked: 8 hours ago
Listing updated: August 19, 2025 at 08:03am
Listing courtesy of:
Nickolas Gershon 815-483-6828,
Keller Williams Infinity
Bought with:
Reneelynn Dorado
On The Mark Realty, LLC
Source: MRED as distributed by MLS GRID,MLS#: 12417434
Facts & features
Interior
Bedrooms & bathrooms
- Bedrooms: 4
- Bathrooms: 3
- Full bathrooms: 2
- 1/2 bathrooms: 1
Primary bedroom
- Features: Flooring (Vinyl), Bathroom (Full, Double Sink, Tub & Separate Shwr)
- Level: Second
- Area: 210 Square Feet
- Dimensions: 15X14
Bedroom 2
- Features: Flooring (Vinyl)
- Level: Second
- Area: 143 Square Feet
- Dimensions: 13X11
Bedroom 3
- Features: Flooring (Vinyl)
- Level: Second
- Area: 130 Square Feet
- Dimensions: 10X13
Bedroom 4
- Features: Flooring (Vinyl)
- Level: Basement
- Area: 144 Square Feet
- Dimensions: 9X16
Dining room
- Features: Flooring (Vinyl)
- Level: Main
- Area: 110 Square Feet
- Dimensions: 11X10
Family room
- Features: Flooring (Vinyl)
- Level: Main
- Area: 160 Square Feet
- Dimensions: 16X10
Kitchen
- Features: Kitchen (Eating Area-Breakfast Bar, Eating Area-Table Space, Pantry-Closet, Pantry, Updated Kitchen), Flooring (Vinyl)
- Level: Main
- Area: 190 Square Feet
- Dimensions: 19X10
Laundry
- Features: Flooring (Stone)
- Level: Basement
- Area: 121 Square Feet
- Dimensions: 11X11
Living room
- Features: Flooring (Vinyl)
- Level: Main
- Area: 156 Square Feet
- Dimensions: 13X12
Heating
- Natural Gas
Cooling
- Central Air
Appliances
- Included: Range, Microwave, Dishwasher, Refrigerator, Freezer, Disposal, Stainless Steel Appliance(s), Cooktop, Gas Cooktop, Gas Oven, Gas Water Heater
- Laundry: Gas Dryer Hookup
Features
- Vaulted Ceiling(s), Walk-In Closet(s), Pantry, Quartz Counters
- Flooring: Carpet
- Windows: Screens
- Basement: Finished,Full
- Number of fireplaces: 1
- Fireplace features: Attached Fireplace Doors/Screen, Gas Log, Gas Starter, Family Room
Interior area
- Total structure area: 0
- Total interior livable area: 1,676 sqft
Property
Parking
- Total spaces: 4
- Parking features: Asphalt, Garage Door Opener, On Site, Garage Owned, Attached, Driveway, Owned, Garage
- Attached garage spaces: 2
- Has uncovered spaces: Yes
Accessibility
- Accessibility features: No Disability Access
Features
- Stories: 2
- Patio & porch: Patio
Lot
- Dimensions: 25X51X30X119X66X169
- Features: Cul-De-Sac, Landscaped, Mature Trees
Details
- Additional structures: Pergola
- Parcel number: 0603324010120000
- Special conditions: None
- Other equipment: Ceiling Fan(s), Sump Pump
Construction
Type & style
- Home type: SingleFamily
- Architectural style: Traditional
- Property subtype: Single Family Residence
Materials
- Vinyl Siding, Brick
- Foundation: Concrete Perimeter
- Roof: Asphalt
Condition
- New construction: No
- Year built: 1999
- Major remodel year: 2025
Utilities & green energy
- Electric: 200+ Amp Service
- Sewer: Public Sewer
- Water: Public
Community & neighborhood
Community
- Community features: Clubhouse, Park, Pool, Tennis Court(s), Lake, Curbs, Sidewalks, Street Lights, Street Paved
Location
- Region: Plainfield
- Subdivision: Wesmere
HOA & financial
HOA
- Has HOA: Yes
- HOA fee: $95 monthly
- Services included: Clubhouse, Exercise Facilities, Pool
Other
Other facts
- Listing terms: FHA
- Ownership: Fee Simple w/ HO Assn.
Price history
| Date | Event | Price |
|---|---|---|
| 8/15/2025 | Sold | $412,050+3%$246/sqft |
Source: | ||
| 8/15/2025 | Pending sale | $399,900$239/sqft |
Source: | ||
| 7/23/2025 | Contingent | $399,900$239/sqft |
Source: | ||
| 7/11/2025 | Listed for sale | $399,900+42.8%$239/sqft |
Source: | ||
| 12/9/2024 | Sold | $280,000+34.6%$167/sqft |
Source: Public Record Report a problem | ||
Public tax history
| Year | Property taxes | Tax assessment |
|---|---|---|
| 2023 | $7,032 +8.8% | $91,667 +11.3% |
| 2022 | $6,465 +5% | $82,330 +7% |
| 2021 | $6,158 +1.3% | $76,944 +2.9% |
Find assessor info on the county website
Neighborhood: 60586
Nearby schools
GreatSchools rating
- 3/10Wesmere Elementary SchoolGrades: K-5Distance: 0.5 mi
- 7/10Drauden Point Middle SchoolGrades: 6-8Distance: 0.3 mi
- 8/10Plainfield South High SchoolGrades: 9-12Distance: 2.6 mi
Schools provided by the listing agent
- Elementary: Wesmere Elementary School
- Middle: Drauden Point Middle School
- High: Plainfield South High School
- District: 202
Source: MRED as distributed by MLS GRID. This data may not be complete. We recommend contacting the local school district to confirm school assignments for this home.
Get a cash offer in 3 minutes
Find out how much your home could sell for in as little as 3 minutes with a no-obligation cash offer.
Estimated market value$430,500
Get a cash offer in 3 minutes
Find out how much your home could sell for in as little as 3 minutes with a no-obligation cash offer.
Estimated market value
$430,500

