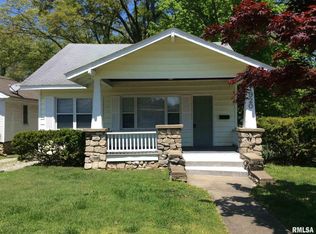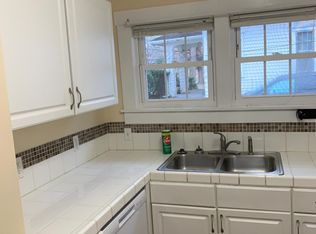Closed
$85,500
1918 Richview Rd, Mount Vernon, IL 62864
3beds
1,124sqft
Single Family Residence
Built in 1920
8,712 Square Feet Lot
$108,000 Zestimate®
$76/sqft
$1,066 Estimated rent
Home value
$108,000
$97,000 - $119,000
$1,066/mo
Zestimate® history
Loading...
Owner options
Explore your selling options
What's special
BUNGALOW WITH CHARACTER! You will appreciate the large open floor plan with lots of windows for natural light. Spacious living room/dining combination with fireplace. Kitchen with appliances and snack bar. The main floor offers two bedrooms, bathroom, and original hardwood flooring. The walkout basement includes a bathroom, bedroom, plus two additional rooms for storage or more space to grow. Extras: fenced backyard, storage building, large deck, partial finished upstairs, and front covered porch. A charming home with west side location and priced to sell!
Zillow last checked: 8 hours ago
Listing updated: February 04, 2026 at 11:29am
Listing courtesy of:
Lisa McKinney 618-237-4525,
C21 All Pro Real Estate
Bought with:
TROY HORTON
H2 REALTY GROUP, LLC
Source: MRED as distributed by MLS GRID,MLS#: EB449477
Facts & features
Interior
Bedrooms & bathrooms
- Bedrooms: 3
- Bathrooms: 2
- Full bathrooms: 2
Primary bedroom
- Features: Flooring (Hardwood)
- Level: Main
- Area: 120 Square Feet
- Dimensions: 10x12
Bedroom 2
- Features: Flooring (Hardwood)
- Level: Main
- Area: 120 Square Feet
- Dimensions: 10x12
Bedroom 3
- Features: Flooring (Other)
- Level: Basement
- Area: 187 Square Feet
- Dimensions: 11x17
Kitchen
- Features: Kitchen (Eating Area-Breakfast Bar), Flooring (Tile)
- Level: Main
- Area: 90 Square Feet
- Dimensions: 9x10
Living room
- Features: Flooring (Hardwood)
- Level: Main
- Area: 288 Square Feet
- Dimensions: 12x24
Heating
- Natural Gas, Forced Air
Cooling
- Central Air
Appliances
- Included: Range, Refrigerator
Features
- Windows: Blinds
- Basement: Partially Finished,Egress Window,Full,Walk-Out Access
- Number of fireplaces: 1
- Fireplace features: Wood Burning, Living Room
Interior area
- Total interior livable area: 1,124 sqft
Property
Parking
- Parking features: No Garage, Other
Features
- Patio & porch: Deck, Porch
- Fencing: Fenced
Lot
- Size: 8,712 sqft
- Dimensions: 165x50x150x53
- Features: Sloped
Details
- Parcel number: 0730130047
- Zoning: Resid
Construction
Type & style
- Home type: SingleFamily
- Architectural style: Bungalow
- Property subtype: Single Family Residence
Materials
- Frame
- Foundation: Block, Concrete Perimeter
Condition
- New construction: No
- Year built: 1920
Utilities & green energy
- Sewer: Public Sewer
- Water: Public
Community & neighborhood
Location
- Region: Mount Vernon
- Subdivision: None
Other
Other facts
- Listing terms: Conventional
Price history
| Date | Event | Price |
|---|---|---|
| 7/26/2023 | Sold | $85,500+0.7%$76/sqft |
Source: | ||
| 6/29/2023 | Contingent | $84,900$76/sqft |
Source: | ||
| 6/23/2023 | Listed for sale | $84,900+197.9%$76/sqft |
Source: | ||
| 4/1/2010 | Sold | $28,500-24%$25/sqft |
Source: Public Record Report a problem | ||
| 2/28/2010 | Price change | $37,500-9.6%$33/sqft |
Source: CENTURY 21 All Pro Real Estate #279269 Report a problem | ||
Public tax history
| Year | Property taxes | Tax assessment |
|---|---|---|
| 2024 | -- | $16,504 +8.3% |
| 2023 | $1,333 +37.5% | $15,236 +52% |
| 2022 | $969 +4.5% | $10,022 +5% |
Find assessor info on the county website
Neighborhood: 62864
Nearby schools
GreatSchools rating
- 3/10DR Nick Osborne Primary CenterGrades: K-3Distance: 0.8 mi
- 4/10Zadok Casey Middle SchoolGrades: 6-8Distance: 0.8 mi
- 4/10Mount Vernon High SchoolGrades: 9-12Distance: 3.2 mi
Schools provided by the listing agent
- Elementary: Mt Vernon
- Middle: Casey Mt. Vernon
- High: Mt Vernon
Source: MRED as distributed by MLS GRID. This data may not be complete. We recommend contacting the local school district to confirm school assignments for this home.
Get pre-qualified for a loan
At Zillow Home Loans, we can pre-qualify you in as little as 5 minutes with no impact to your credit score.An equal housing lender. NMLS #10287.

