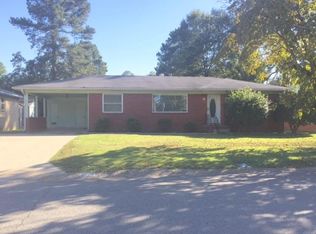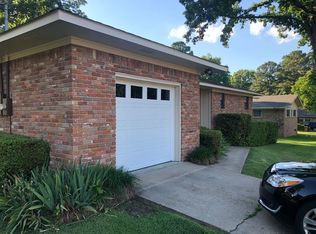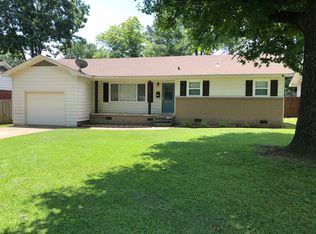Incredible space buy walking distance to Caldwell Ele. Carport was enclosed, used as a fourth bedroom or office. Updates; new roof w/ underlayments & metal carport (2011), hot water tank (2015), dbl. hung vinyl windows (2007) all new HVAC plus ductwork early 2000's, still serviced by Northside. Some original hardwoods, gigantic den on back of house w/ new wood siding replaced in 2016. Covered walkway from new back door to the over-sized shop. Very clean and super price! Agents see Conf. remarks.
This property is off market, which means it's not currently listed for sale or rent on Zillow. This may be different from what's available on other websites or public sources.



