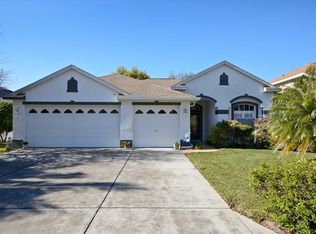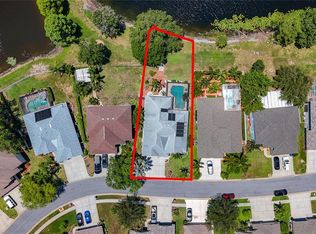Sold for $500,000 on 12/29/25
$500,000
1919 Blue River Rd, Holiday, FL 34691
5beds
3,072sqft
Single Family Residence
Built in 2004
0.3 Acres Lot
$499,900 Zestimate®
$163/sqft
$3,502 Estimated rent
Home value
$499,900
$460,000 - $545,000
$3,502/mo
Zestimate® history
Loading...
Owner options
Explore your selling options
What's special
Welcome to your dream home! This expansive 5-bedroom, 4-bath beauty boasts over 3,072 sq ft of living space, offering both luxury and comfort. Situated in a serene community with a private pond view, over a quarter acre lot, and no backyard neighbors, this home provides the perfect retreat for relaxation and entertaining. The gourmet kitchen features newer, top-of-the-line stainless steel appliances, Quartz Countertops, and a striking decorative backsplash, all complemented by high-polished ceramic tile throughout the first floor. Just behind double doors on the first floor, you’ll find a versatile bedroom, ideal for use as a playroom or home office, with a full-size bathroom conveniently located just around the corner. On the second floor, you’ll find the Primary Bedroom w/On Suite Bath along with three additional bedrooms and two full bathrooms. The primary suite is a true sanctuary, complete with an en suite bath, walk-in closet, and a separate sitting room, offering a peaceful retreat. One of the larger bedrooms offers a walk-in closet and its own en suite bath, adding even more comfort and privacy. This home is packed with thoughtful upgrades, including 3mm window film to block out the sun, a whole-house generator backup system, surge protection, and a variable-speed pool pump to help reduce electricity costs. The irrigation system is fed by a well, keeping water bills low. Additional updates include: 2023 Roof, A/C units in 2021, and a tankless water heater added in 2019, ensuring endless hot water and peace of mind for years to come. The community’s clubhouse offers resort-style amenities, including an additional pool, tennis courts, volleyball courts, fitness center, an entertainment room, and RV/Boat/Trailer storage. With easy access to the Gulf of Mexico, Anclote Park’s boat launch, and the new Coastal Anclote Trail, you’ll be just minutes away from parks and marinas, making outdoor adventures effortless. Best of all, this home is not in a flood zone and comes with a low HOA fee, providing excellent value for this prime location. Don’t miss out on this incredible opportunity—schedule a showing today to experience all this home has to offer!
Zillow last checked: 8 hours ago
Listing updated: December 30, 2025 at 05:24am
Listing Provided by:
Erica Antonakos 813-455-0946,
QUICKSILVER REAL ESTATE GROUP 813-288-0300,
Alexandros Antonakos 813-428-1907,
QUICKSILVER REAL ESTATE GROUP
Bought with:
Raymond Mihara, 639109
MIHARA & ASSOCIATES INC.
Source: Stellar MLS,MLS#: TB8339667 Originating MLS: Suncoast Tampa
Originating MLS: Suncoast Tampa

Facts & features
Interior
Bedrooms & bathrooms
- Bedrooms: 5
- Bathrooms: 4
- Full bathrooms: 4
Primary bedroom
- Features: Ceiling Fan(s), En Suite Bathroom, Walk-In Closet(s)
- Level: Second
- Area: 400 Square Feet
- Dimensions: 20x20
Bedroom 2
- Features: Built-in Closet
- Level: First
- Area: 143 Square Feet
- Dimensions: 11x13
Bedroom 3
- Features: Ceiling Fan(s), En Suite Bathroom, Walk-In Closet(s)
- Level: Second
- Area: 270 Square Feet
- Dimensions: 18x15
Bedroom 4
- Features: Ceiling Fan(s), Built-in Closet
- Level: Second
- Area: 143 Square Feet
- Dimensions: 11x13
Bedroom 5
- Features: Ceiling Fan(s), Built-in Closet
- Level: Second
- Area: 143 Square Feet
- Dimensions: 11x13
Primary bathroom
- Features: Dual Sinks, Tub with Separate Shower Stall, Water Closet/Priv Toilet, Linen Closet
- Level: Second
- Area: 90 Square Feet
- Dimensions: 9x10
Bathroom 2
- Features: Single Vanity, Tub With Shower
- Level: First
- Area: 35 Square Feet
- Dimensions: 5x7
Bathroom 3
- Features: Single Vanity, Tub With Shower
- Level: Second
- Area: 72 Square Feet
- Dimensions: 8x9
Bathroom 4
- Features: Single Vanity, Tub With Shower
- Level: Second
- Area: 40 Square Feet
- Dimensions: 8x5
Dining room
- Level: First
- Area: 80 Square Feet
- Dimensions: 8x10
Family room
- Features: Ceiling Fan(s)
- Level: First
- Area: 323 Square Feet
- Dimensions: 19x17
Kitchen
- Features: Breakfast Bar, Pantry
- Level: First
- Area: 165 Square Feet
- Dimensions: 11x15
Living room
- Level: First
- Area: 196 Square Feet
- Dimensions: 14x14
Heating
- Central, Electric
Cooling
- Central Air
Appliances
- Included: Dishwasher, Disposal, Dryer, Microwave, Range, Refrigerator, Tankless Water Heater, Washer
- Laundry: Laundry Room
Features
- Ceiling Fan(s), Kitchen/Family Room Combo, Open Floorplan, PrimaryBedroom Upstairs, Solid Surface Counters, Thermostat, Walk-In Closet(s)
- Flooring: Carpet, Tile
- Doors: French Doors
- Windows: Tinted Windows
- Has fireplace: No
Interior area
- Total structure area: 3,072
- Total interior livable area: 3,072 sqft
Property
Parking
- Total spaces: 3
- Parking features: Driveway, Garage Door Opener
- Attached garage spaces: 3
- Has uncovered spaces: Yes
Features
- Levels: Two
- Stories: 2
- Patio & porch: Covered, Enclosed, Patio, Screened
- Exterior features: Irrigation System, Lighting, Sidewalk
- Has private pool: Yes
- Pool features: Gunite, In Ground, Screen Enclosure
- Has view: Yes
- View description: Trees/Woods, Pond
- Has water view: Yes
- Water view: Pond
Lot
- Size: 0.30 Acres
- Features: Landscaped, Sidewalk
- Residential vegetation: Trees/Landscaped
Details
- Parcel number: 152635004.0000.00639.0
- Zoning: MPUD
- Special conditions: None
Construction
Type & style
- Home type: SingleFamily
- Architectural style: Florida
- Property subtype: Single Family Residence
Materials
- Block, Stucco
- Foundation: Slab
- Roof: Shingle
Condition
- Completed
- New construction: No
- Year built: 2004
Utilities & green energy
- Sewer: Public Sewer
- Water: Public
- Utilities for property: BB/HS Internet Available, Cable Available, Electricity Connected, Sewer Connected, Sprinkler Well, Street Lights, Water Connected
Community & neighborhood
Community
- Community features: Association Recreation - Owned, Deed Restrictions, Fitness Center, Gated Community - No Guard, Golf Carts OK, Park, Pool, Sidewalks, Special Community Restrictions, Tennis Court(s)
Location
- Region: Holiday
- Subdivision: KEY VISTA PRCL 18
HOA & financial
HOA
- Has HOA: Yes
- HOA fee: $167 monthly
- Amenities included: Clubhouse, Fitness Center, Playground, Pool, Spa/Hot Tub
- Services included: Cable TV, Community Pool, Reserve Fund, Internet, Maintenance Grounds, Manager, Pool Maintenance, Recreational Facilities
- Association name: Radley Travez/Terra Managers
- Second association name: LeLand Management
- Second association phone: 727-943-0295
Other fees
- Pet fee: $0 monthly
Other financial information
- Total actual rent: 0
Other
Other facts
- Listing terms: Cash,Conventional,FHA,VA Loan
- Ownership: Fee Simple
- Road surface type: Asphalt, Paved
Price history
| Date | Event | Price |
|---|---|---|
| 12/29/2025 | Sold | $500,000-7.4%$163/sqft |
Source: | ||
| 11/24/2025 | Pending sale | $539,999$176/sqft |
Source: | ||
| 10/24/2025 | Price change | $539,999-1.8%$176/sqft |
Source: | ||
| 7/17/2025 | Price change | $549,999-6.8%$179/sqft |
Source: | ||
| 4/9/2025 | Listed for sale | $589,999-4.8%$192/sqft |
Source: | ||
Public tax history
| Year | Property taxes | Tax assessment |
|---|---|---|
| 2024 | $4,532 +3.7% | $287,980 |
| 2023 | $4,370 +10.9% | $287,980 +3% |
| 2022 | $3,940 +1.8% | $279,600 +6.1% |
Find assessor info on the county website
Neighborhood: Key Vista
Nearby schools
GreatSchools rating
- 5/10Gulf Trace Elementary SchoolGrades: PK-5Distance: 1.1 mi
- 3/10Paul R. Smith Middle SchoolGrades: 6-8Distance: 0.6 mi
- 2/10Anclote High SchoolGrades: 9-12Distance: 0.4 mi
Schools provided by the listing agent
- Elementary: Gulf Trace Elementary
- Middle: Paul R. Smith Middle-PO
- High: Anclote High-PO
Source: Stellar MLS. This data may not be complete. We recommend contacting the local school district to confirm school assignments for this home.
Get a cash offer in 3 minutes
Find out how much your home could sell for in as little as 3 minutes with a no-obligation cash offer.
Estimated market value
$499,900
Get a cash offer in 3 minutes
Find out how much your home could sell for in as little as 3 minutes with a no-obligation cash offer.
Estimated market value
$499,900

