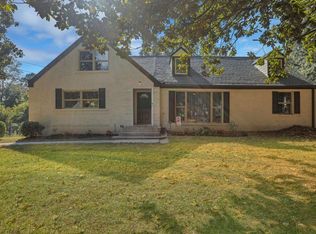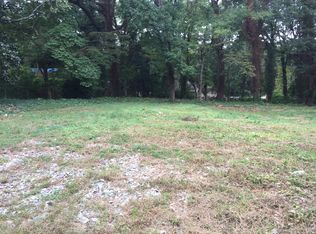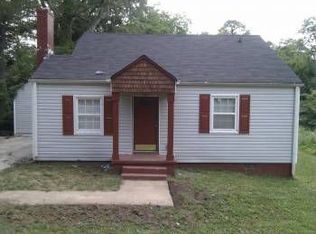Ready to Build with APPROVED PERMITS!!! We offer semi-custom home packages. You pick the colors, flooring, tile selections and cabinets. The approved plans features a Craftsman Style home with 4 bedrooms and 2.5 bathrooms and a 2 car garage with 2575 heated sqft. The lot is 75 ft across the front and over 200 ft deep. Call us Today for more details and to see other homes we have built in the area.
This property is off market, which means it's not currently listed for sale or rent on Zillow. This may be different from what's available on other websites or public sources.


