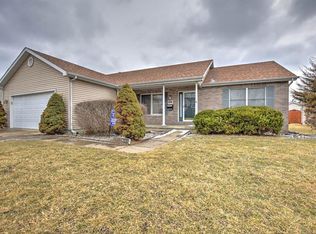***This one is REALLY MOVE IN READY with easy-flow traffic pattern so buyers can simply move in and unpack. This home is loaded with closets including 2 walk-ins. A center-core family room opens directly into a generous 3-season room overlooking a meticulously landscaped yard. Buyers will thrill at the fireplace opening to both the family room and master bedroom. In addition, the master bedroom has its own bath plus a private doorway to the 3 season room. And the best is that this wonderful home costs less than $70 per sq. ft.--far less than the cost of new construction. Put this one on your MUST SEE LIST.
This property is off market, which means it's not currently listed for sale or rent on Zillow. This may be different from what's available on other websites or public sources.
