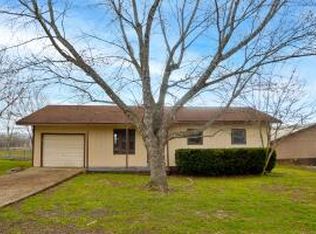Neat remodeled 4BR 2BA home with split floor plan and open living/kitchen/dining area. Fenced backyard, deck, shed. Updates include metal roof, CH&A, flooring, paint, most bath fixtures, granite countertop in kitchen, windows, etc. Must see! All #'s are approximate.
This property is off market, which means it's not currently listed for sale or rent on Zillow. This may be different from what's available on other websites or public sources.

