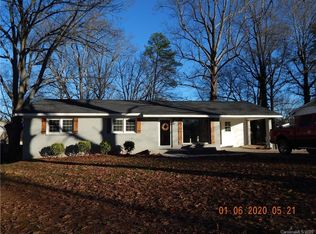Closed
$330,000
1919 Normandy Rd, Kannapolis, NC 28081
3beds
2,194sqft
Single Family Residence
Built in 1968
0.4 Acres Lot
$323,700 Zestimate®
$150/sqft
$2,157 Estimated rent
Home value
$323,700
Estimated sales range
Not available
$2,157/mo
Zestimate® history
Loading...
Owner options
Explore your selling options
What's special
Step into this Beautifully renovated 3-bedroom, 2.5-bath All Brick, Fully Fenced-In, Ranch-style home, offering modern comfort with timeless charm. The basement has an inside and outside entrance with a full bath, making a great opportunity for a second living quarters! This turnkey property features a bright, open-concept layout with a fully upgraded kitchen, including new cabinetry, high-end Granite countertops, and new stainless steel appliances. The spacious primary suite includes a en-suite half bath, while the additional bedrooms offering ample space and natural light. Upgrades abound throughout the home during meticulous renovation, including new flooring and lighting fixtures to updated plumbing, electrical, and HVAC systems. The exterior has also been refreshed with new Paint, roofing, and landscaping, making this home move-in ready inside and out.
Zillow last checked: 8 hours ago
Listing updated: September 04, 2025 at 07:31pm
Listing Provided by:
Tyler Goldsmith tylergoldsmithrealtor@gmail.com,
Real Broker, LLC
Bought with:
Maria Smith Lopez
Coldwell Banker- CK Select
Source: Canopy MLS as distributed by MLS GRID,MLS#: 4287424
Facts & features
Interior
Bedrooms & bathrooms
- Bedrooms: 3
- Bathrooms: 3
- Full bathrooms: 2
- 1/2 bathrooms: 1
- Main level bedrooms: 3
Primary bedroom
- Features: En Suite Bathroom
- Level: Main
Bedroom s
- Level: Main
Bedroom s
- Level: Main
Basement
- Features: Open Floorplan, Storage, See Remarks
- Level: Basement
Other
- Level: Basement
Dining area
- Level: Main
Flex space
- Level: Basement
Kitchen
- Features: Built-in Features, Open Floorplan
- Level: Main
Living room
- Features: Open Floorplan
- Level: Main
Workshop
- Level: Basement
Heating
- Central
Cooling
- Central Air
Appliances
- Included: Convection Oven, Dishwasher, Exhaust Fan, Oven, Refrigerator
- Laundry: Laundry Room
Features
- Open Floorplan, Pantry, Other - See Remarks
- Flooring: Vinyl
- Doors: Insulated Door(s)
- Windows: Insulated Windows
- Basement: Apartment,Exterior Entry,Full,Interior Entry,Storage Space,Walk-Out Access,Walk-Up Access
Interior area
- Total structure area: 1,327
- Total interior livable area: 2,194 sqft
- Finished area above ground: 1,327
- Finished area below ground: 867
Property
Parking
- Total spaces: 2
- Parking features: Attached Carport, Garage on Main Level
- Has garage: Yes
- Carport spaces: 2
Accessibility
- Accessibility features: Bath 60 Inch Turning Radius
Features
- Levels: One
- Stories: 1
- Patio & porch: Front Porch, Porch, Rear Porch
- Fencing: Back Yard,Fenced,Full
Lot
- Size: 0.40 Acres
- Features: Cleared, Private, Wooded
Details
- Parcel number: 56047267710000
- Zoning: LDR
- Special conditions: Standard
Construction
Type & style
- Home type: SingleFamily
- Architectural style: Ranch
- Property subtype: Single Family Residence
Materials
- Brick Full
- Roof: Shingle
Condition
- New construction: No
- Year built: 1968
Utilities & green energy
- Sewer: County Sewer
- Water: County Water
- Utilities for property: Cable Available, Electricity Connected, Underground Utilities
Community & neighborhood
Security
- Security features: Smoke Detector(s)
Location
- Region: Kannapolis
- Subdivision: Private Acres
Other
Other facts
- Listing terms: Cash,Conventional,Exchange,FHA,NC Bond,USDA Loan,VA Loan
- Road surface type: Gravel, Paved
Price history
| Date | Event | Price |
|---|---|---|
| 9/3/2025 | Sold | $330,000+1.5%$150/sqft |
Source: | ||
| 7/31/2025 | Listed for sale | $325,000+170.8%$148/sqft |
Source: | ||
| 3/14/2025 | Sold | $120,000+24.4%$55/sqft |
Source: Public Record Report a problem | ||
| 3/30/1998 | Sold | $96,500$44/sqft |
Source: Public Record Report a problem | ||
Public tax history
| Year | Property taxes | Tax assessment |
|---|---|---|
| 2024 | $1,314 +60.7% | $194,310 +99.7% |
| 2023 | $817 | $97,300 |
| 2022 | $817 | $97,300 |
Find assessor info on the county website
Neighborhood: 28081
Nearby schools
GreatSchools rating
- 5/10Fred L Wilson ElementaryGrades: K-5Distance: 0.6 mi
- 1/10Kannapolis MiddleGrades: 6-8Distance: 3 mi
- 2/10A. L. Brown High SchoolGrades: 9-12Distance: 2.1 mi
Get a cash offer in 3 minutes
Find out how much your home could sell for in as little as 3 minutes with a no-obligation cash offer.
Estimated market value$323,700
Get a cash offer in 3 minutes
Find out how much your home could sell for in as little as 3 minutes with a no-obligation cash offer.
Estimated market value
$323,700
