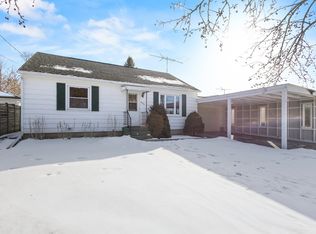Sold
$275,000
1919 Pershing Rd, New London, WI 54961
3beds
1,820sqft
Single Family Residence
Built in 1954
0.39 Acres Lot
$297,500 Zestimate®
$151/sqft
$1,663 Estimated rent
Home value
$297,500
Estimated sales range
Not available
$1,663/mo
Zestimate® history
Loading...
Owner options
Explore your selling options
What's special
Beautiful setting for this ranch home in a nice New London neighborhood. Has great curb appeal with the black top circular driveway and abundance of stone on the exterior. The attached garage is two stalls and is extra deep for a work or storage area. It has stairs to the basement that lead to a huge open shop space that has endless possibilities. Partially finished basement has a half bath and family room (has concrete floor) with a beautiful stone fireplace. There is also a fireplace in the main floor living room. There is a room adjacent to the living room that can be used as a separate family room or a home office. Interior of home can use some updating but overall the home has been very well maintained and cared for.
Zillow last checked: 8 hours ago
Listing updated: August 29, 2025 at 08:00am
Listed by:
LISTING MAINTENANCE 920-462-4099,
Star Service Realty, Inc.
Bought with:
Nicole M Annis
Cardinal Realty, LLC
Source: RANW,MLS#: 50300097
Facts & features
Interior
Bedrooms & bathrooms
- Bedrooms: 3
- Bathrooms: 2
- Full bathrooms: 1
- 1/2 bathrooms: 1
Bedroom 1
- Level: Main
- Dimensions: 15X12
Bedroom 2
- Level: Main
- Dimensions: 13X11
Bedroom 3
- Level: Main
- Dimensions: 11X9
Dining room
- Level: Main
- Dimensions: 10X7
Family room
- Level: Main
- Dimensions: 16X15
Kitchen
- Level: Main
- Dimensions: 11X11
Living room
- Level: Main
- Dimensions: 18X13
Other
- Description: Rec Room
- Level: Lower
- Dimensions: 20X12
Heating
- Radiant
Appliances
- Included: Dishwasher, Dryer, Microwave, Range, Washer
Features
- Basement: Full,Partial Fin. Contiguous
- Number of fireplaces: 2
- Fireplace features: Two, Wood Burning
Interior area
- Total interior livable area: 1,820 sqft
- Finished area above ground: 1,570
- Finished area below ground: 250
Property
Parking
- Total spaces: 2
- Parking features: Attached
- Attached garage spaces: 2
Lot
- Size: 0.39 Acres
Details
- Parcel number: 33 13 31 30
- Zoning: Residential
- Special conditions: Arms Length
Construction
Type & style
- Home type: SingleFamily
- Property subtype: Single Family Residence
Materials
- Stone, Shake Siding
- Foundation: Block, Poured Concrete
Condition
- New construction: No
- Year built: 1954
Utilities & green energy
- Sewer: Public Sewer
- Water: Public
Community & neighborhood
Location
- Region: New London
Price history
| Date | Event | Price |
|---|---|---|
| 2/28/2025 | Sold | $275,000-6.8%$151/sqft |
Source: RANW #50300097 Report a problem | ||
| 2/28/2025 | Pending sale | $295,000$162/sqft |
Source: RANW #50300097 Report a problem | ||
| 2/3/2025 | Contingent | $295,000$162/sqft |
Source: | ||
| 10/25/2024 | Listed for sale | $295,000$162/sqft |
Source: RANW #50300097 Report a problem | ||
Public tax history
| Year | Property taxes | Tax assessment |
|---|---|---|
| 2024 | -- | -- |
| 2023 | $3,816 +2.1% | $162,300 |
| 2022 | $3,737 -2.1% | $162,300 |
Find assessor info on the county website
Neighborhood: 54961
Nearby schools
GreatSchools rating
- 4/10Parkview Elementary SchoolGrades: PK-4Distance: 0.3 mi
- 7/10New London Middle SchoolGrades: 5-8Distance: 0.6 mi
- 5/10New London High SchoolGrades: 9-12Distance: 0.5 mi
Get pre-qualified for a loan
At Zillow Home Loans, we can pre-qualify you in as little as 5 minutes with no impact to your credit score.An equal housing lender. NMLS #10287.
