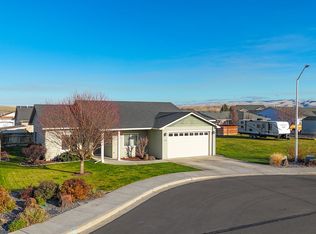Super Sharp in Sunridge! Come see this newer, contemporary 3 bedroom, 2 bath beauty, featuring vaulted ceilings, open concept, with striking laminate wood flooring. Love the kitchen w/ custom cabinetry, double oven, convenient pantry, peninsula, and sparkling granite countertops. Master Suite on opposite side of home, and boasts his & her walk-in-closets. The privacy fenced backyard offers BBQ patio, and Tuff Shed. RV Parking. Smart details include can lighting and stamped concrete. Call Today!
This property is off market, which means it's not currently listed for sale or rent on Zillow. This may be different from what's available on other websites or public sources.

