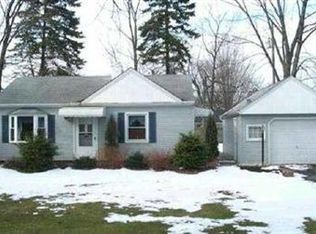Sold for $191,300
$191,300
1919 Sandgate Rd, Madison, OH 44057
3beds
918sqft
Single Family Residence
Built in 1956
0.28 Acres Lot
$195,500 Zestimate®
$208/sqft
$1,345 Estimated rent
Home value
$195,500
$174,000 - $221,000
$1,345/mo
Zestimate® history
Loading...
Owner options
Explore your selling options
What's special
Updated Ranch in Prime Madison Location!
Step into this beautifully updated ranch-style home that blends modern comforts with classic charm. Flooded with natural light, the spacious living areas create a warm and inviting atmosphere throughout. The modern kitchen features sleek cabinetry, updated countertops, and stainless steel appliances—perfect for everyday living and entertaining. The stylishly renovated bathroom offers a fresh, contemporary feel with updated fixtures and finishes.
Enjoy peace of mind with a host of thoughtful updates, including a widened driveway, new A/C system installed in 2021, and a heated garage featuring new insulation, upgraded electrical (2022), and a dedicated furnace (2019). Outdoors, you’ll find a spacious fenced-in yard—ideal for pets, gardening, or gathering with friends and family.
Roof (2017) Furnace (2015) Hot Water Tank (2017)
Don’t miss your chance to own this move-in-ready gem located close to everything Madison has to offer!
Zillow last checked: 8 hours ago
Listing updated: July 21, 2025 at 03:44pm
Listing Provided by:
Tim Cline tim@callteamcline.com440-749-5182,
Platinum Real Estate,
Jessica Cline 440-728-1550,
Platinum Real Estate
Bought with:
William A Bissett, 2006001762
HomeSmart Real Estate Momentum LLC
Jesse L Shields, 2022001882
HomeSmart Real Estate Momentum LLC
Source: MLS Now,MLS#: 5131961 Originating MLS: Akron Cleveland Association of REALTORS
Originating MLS: Akron Cleveland Association of REALTORS
Facts & features
Interior
Bedrooms & bathrooms
- Bedrooms: 3
- Bathrooms: 1
- Full bathrooms: 1
- Main level bathrooms: 1
- Main level bedrooms: 3
Primary bedroom
- Level: First
- Dimensions: 10.00 x 11.00
Bedroom
- Level: First
- Dimensions: 9.00 x 9.00
Bedroom
- Level: First
- Dimensions: 10.00 x 11.00
Bathroom
- Description: Flooring: Ceramic Tile
- Level: First
- Dimensions: 10.00 x 4.00
Kitchen
- Description: Flooring: Wood
- Level: First
- Dimensions: 11.00 x 11.00
Laundry
- Description: Flooring: Luxury Vinyl Tile
- Level: First
- Dimensions: 10.00 x 4.00
Living room
- Description: Flooring: Wood
- Level: First
- Dimensions: 13.00 x 15.00
Heating
- Forced Air, Gas
Cooling
- Central Air
Appliances
- Included: Dryer, Dishwasher, Range, Refrigerator, Washer
Features
- Eat-in Kitchen, See Remarks
- Basement: None
- Has fireplace: No
Interior area
- Total structure area: 918
- Total interior livable area: 918 sqft
- Finished area above ground: 918
Property
Parking
- Total spaces: 2
- Parking features: Detached, Garage, Paved
- Garage spaces: 2
Accessibility
- Accessibility features: None
Features
- Levels: One
- Stories: 1
- Patio & porch: Patio
- Pool features: In Ground
- Fencing: Full,Privacy,Wood
Lot
- Size: 0.28 Acres
Details
- Parcel number: 01B130C000060
- Special conditions: Standard
Construction
Type & style
- Home type: SingleFamily
- Architectural style: Ranch
- Property subtype: Single Family Residence
- Attached to another structure: Yes
Materials
- Vinyl Siding
- Roof: Asphalt,Fiberglass
Condition
- Year built: 1956
Utilities & green energy
- Sewer: Public Sewer
- Water: Public
Community & neighborhood
Location
- Region: Madison
- Subdivision: Northern Lights
Price history
| Date | Event | Price |
|---|---|---|
| 7/21/2025 | Sold | $191,300+0.7%$208/sqft |
Source: | ||
| 6/21/2025 | Pending sale | $190,000$207/sqft |
Source: | ||
| 6/17/2025 | Listed for sale | $190,000+52.1%$207/sqft |
Source: | ||
| 9/7/2017 | Sold | $124,900$136/sqft |
Source: | ||
| 8/10/2017 | Pending sale | $124,900$136/sqft |
Source: RE/MAX Innovations #3927938 Report a problem | ||
Public tax history
| Year | Property taxes | Tax assessment |
|---|---|---|
| 2024 | $2,937 +4.5% | $58,430 +29.6% |
| 2023 | $2,810 -0.6% | $45,090 |
| 2022 | $2,826 +0.2% | $45,090 |
Find assessor info on the county website
Neighborhood: 44057
Nearby schools
GreatSchools rating
- 7/10North Elementary SchoolGrades: K-5Distance: 1 mi
- 4/10Madison Middle SchoolGrades: 6-8Distance: 2.1 mi
- 4/10Madison High SchoolGrades: 9-12Distance: 2.3 mi
Schools provided by the listing agent
- District: Madison LSD Lake- 4303
Source: MLS Now. This data may not be complete. We recommend contacting the local school district to confirm school assignments for this home.
Get a cash offer in 3 minutes
Find out how much your home could sell for in as little as 3 minutes with a no-obligation cash offer.
Estimated market value$195,500
Get a cash offer in 3 minutes
Find out how much your home could sell for in as little as 3 minutes with a no-obligation cash offer.
Estimated market value
$195,500
