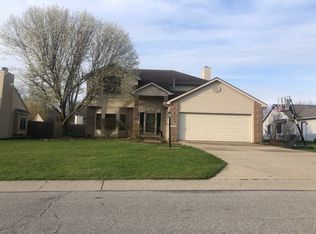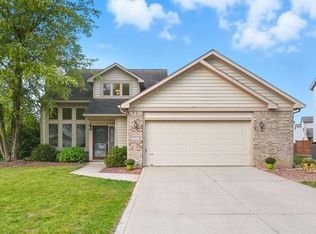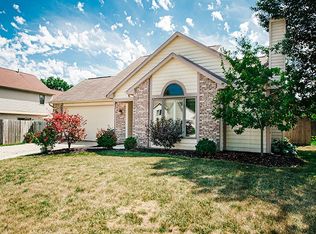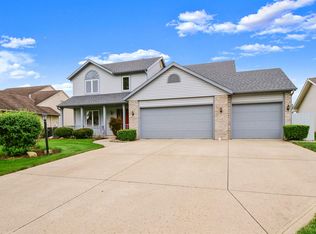Home has an accepted offer - contingent upon inspection, appraisal and closing of their current home. Don't let the cute exterior fool you, this a one of a kind 4 bedroom, 3 full bath RANCH in highly desirable Northwest Allen County School District. Yes, a 4 bedroom, 3 bath RANCH! As if that wasn't enough, there are 2 MASTER SUITES. As you enter the wide foyer, the kitchen, nook and laundry room are to your left. Offering plenty of counter space and a gas range, you'll be churning out gourmet meals in no time. Don't feel like cooking? The breakfast bar can easily hold at least 3 large pizza boxes. Off the kitchen is the walk through laundry room leading to the garage. The garage offers an extra large storage space in the back corner so you can actually park in the garage. Back inside, you'll pass through the nook to the enormous great room offering cathedral ceilings with french doors to the private courtyard. The front hallway consists of a full bath and 2 bedrooms (each with new carpet) facing the front. Tucked into the back corner, you'll find the 2nd master suite that features a large closet and an attached bathroom with double sinks. Now let's talk about main master bedroom located off the great room. You'll love the private hallway leading to the massive master bedroom with a trey ceiling. Speaking of massive, the master bathroom is equally large and impressive with double sinks, large corner Jacuzzi garden tub, separate stand up shower and a walk in closet. This master oasis also has french doors to the courtyard. The courtyard is a gargantuan space that offers 572 square feet of entertaining, relaxing, grilling, sunbathing, outdoor eating space that is sure to please everyone. Just when you think this awesome house couldn't get any better, you'll be able to sleep at night knowing that the 96.5% high efficiency furnace and 16 seer air conditioning unit are only 2 years old the roof is 5 years old. All of this plus a HUGE yard big enough to host an epic game o
This property is off market, which means it's not currently listed for sale or rent on Zillow. This may be different from what's available on other websites or public sources.




