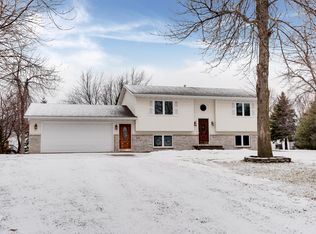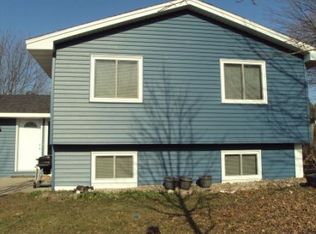Closed
$270,000
192 3rd St W, Maple Lake, MN 55358
4beds
2,880sqft
Single Family Residence
Built in 1980
0.27 Acres Lot
$284,000 Zestimate®
$94/sqft
$2,612 Estimated rent
Home value
$284,000
$267,000 - $301,000
$2,612/mo
Zestimate® history
Loading...
Owner options
Explore your selling options
What's special
Welcome home to this 4 bed, 2 bath split-entry home! This maintenance-free home offers steel siding, vinyl windows and a newer roof! The deck, patio, and fire pit in the backyard will be a great place to relax or entertain your family and friends. The spacious living room is open to the kitchen and dining area, and the family room in the lower level will make for a great place to relax and watch movies. The 28x28 garage is insulated and sheet rocked. This home is being sold "As-Is". An "As-Is" Addendum will be required with offer.
Zillow last checked: 8 hours ago
Listing updated: May 22, 2025 at 11:42pm
Listed by:
Charlene H Wurm 612-759-0631,
Coldwell Banker Realty
Bought with:
Charlene H Wurm
Coldwell Banker Realty
Source: NorthstarMLS as distributed by MLS GRID,MLS#: 6531767
Facts & features
Interior
Bedrooms & bathrooms
- Bedrooms: 4
- Bathrooms: 2
- Full bathrooms: 1
- 3/4 bathrooms: 1
Bedroom 1
- Level: Main
- Area: 180 Square Feet
- Dimensions: 15x12
Bedroom 2
- Level: Main
- Area: 133.4 Square Feet
- Dimensions: 11.6x11.5
Bedroom 3
- Level: Lower
- Area: 143.38 Square Feet
- Dimensions: 13.4x10.7
Bedroom 4
- Level: Lower
- Area: 163.71 Square Feet
- Dimensions: 15.3x10.7
Deck
- Area: 56.55 Square Feet
- Dimensions: 8.7x6.5
Dining room
- Level: Main
- Area: 100 Square Feet
- Dimensions: 10x10
Family room
- Level: Lower
- Area: 222.87 Square Feet
- Dimensions: 17x13.11
Foyer
- Level: Main
- Area: 100 Square Feet
- Dimensions: 10x10
Kitchen
- Level: Main
- Area: 110 Square Feet
- Dimensions: 11x10
Laundry
- Level: Lower
- Area: 69.56 Square Feet
- Dimensions: 9.4x7.4
Heating
- Forced Air
Cooling
- Central Air
Appliances
- Included: Dishwasher, Dryer, Gas Water Heater, Microwave, Range, Washer, Water Softener Owned
Features
- Basement: Block,Egress Window(s),Finished,Full,Sump Pump
- Has fireplace: No
Interior area
- Total structure area: 2,880
- Total interior livable area: 2,880 sqft
- Finished area above ground: 960
- Finished area below ground: 960
Property
Parking
- Total spaces: 2
- Parking features: Attached, Concrete, Garage Door Opener, Insulated Garage
- Attached garage spaces: 2
- Has uncovered spaces: Yes
Accessibility
- Accessibility features: None
Features
- Levels: Multi/Split
- Patio & porch: Patio
- Fencing: Invisible
Lot
- Size: 0.27 Acres
- Dimensions: 90 x 131 x 80 x 131
- Features: Many Trees
Details
- Foundation area: 960
- Parcel number: 110032003140
- Zoning description: Residential-Single Family
Construction
Type & style
- Home type: SingleFamily
- Property subtype: Single Family Residence
Materials
- Steel Siding
- Roof: Age 8 Years or Less,Pitched
Condition
- Age of Property: 45
- New construction: No
- Year built: 1980
Utilities & green energy
- Electric: Circuit Breakers, 100 Amp Service
- Gas: Natural Gas
- Sewer: City Sewer/Connected
- Water: City Water/Connected
Community & neighborhood
Location
- Region: Maple Lake
- Subdivision: Maplewood 4th Add
HOA & financial
HOA
- Has HOA: No
Other
Other facts
- Road surface type: Paved
Price history
| Date | Event | Price |
|---|---|---|
| 5/22/2024 | Sold | $270,000-1.8%$94/sqft |
Source: | ||
| 5/10/2024 | Pending sale | $275,000$95/sqft |
Source: | ||
| 5/10/2024 | Listed for sale | $275,000$95/sqft |
Source: | ||
Public tax history
| Year | Property taxes | Tax assessment |
|---|---|---|
| 2025 | $3,050 +6.3% | $254,500 +1.8% |
| 2024 | $2,870 +4.1% | $250,000 +4.2% |
| 2023 | $2,756 +15.5% | $239,900 +9.3% |
Find assessor info on the county website
Neighborhood: 55358
Nearby schools
GreatSchools rating
- 7/10Maple Lake Elementary SchoolGrades: PK-6Distance: 0.5 mi
- 9/10Maple Lake SecondaryGrades: 7-12Distance: 0.5 mi

Get pre-qualified for a loan
At Zillow Home Loans, we can pre-qualify you in as little as 5 minutes with no impact to your credit score.An equal housing lender. NMLS #10287.

