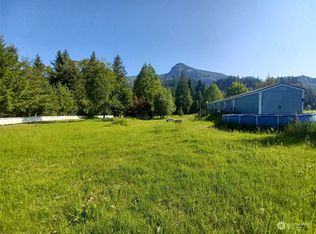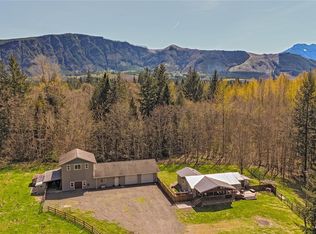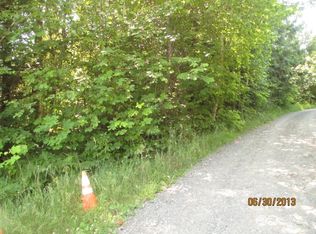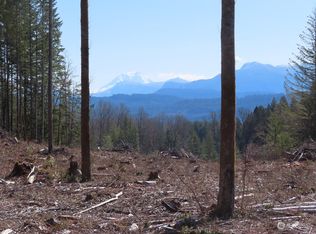Sold
Listed by:
Randy R Peck,
RE/MAX Premier Group
Bought with: Pacific Trail Realty
$470,000
192 43 Kiona Road, Randle, WA 98377
3beds
1,440sqft
Single Family Residence
Built in 2009
5.1 Acres Lot
$470,200 Zestimate®
$326/sqft
$2,139 Estimated rent
Home value
$470,200
$414,000 - $531,000
$2,139/mo
Zestimate® history
Loading...
Owner options
Explore your selling options
What's special
Secluded One-Level Home on 5 Acres in White Pass. Discover peace, privacy, and adventure in this outstanding newer one-level home, perfectly situated on 5+ secluded acres in the sought-after White Pass area. 3 bedrooms, 2 bathrooms, this property offers the ideal blend of comfort and charm for those who crave the outdoors. Enjoy fishing, boating, and water sports in one direction, and world-class skiing, hiking, and hunting in the other. Whether you want a year-round residence or a recreational getaway, this home delivers. Features include a spacious open floor plan, a large deck, and a garage shop perfect for hobbies, storage, or gear prep. Surrounded by trees and tranquility, this is country seclusion with all the comforts of home!
Zillow last checked: 8 hours ago
Listing updated: November 15, 2025 at 04:04am
Listed by:
Randy R Peck,
RE/MAX Premier Group
Bought with:
Briston Meidinger, 21017492
Pacific Trail Realty
Source: NWMLS,MLS#: 2380248
Facts & features
Interior
Bedrooms & bathrooms
- Bedrooms: 3
- Bathrooms: 2
- Full bathrooms: 1
- 3/4 bathrooms: 1
- Main level bathrooms: 2
- Main level bedrooms: 3
Primary bedroom
- Level: Main
Bedroom
- Level: Main
Bedroom
- Level: Main
Bathroom full
- Level: Main
Bathroom three quarter
- Level: Main
Dining room
- Level: Main
Entry hall
- Level: Main
Great room
- Level: Main
Kitchen without eating space
- Level: Main
Utility room
- Level: Main
Heating
- Stove/Free Standing, Wall Unit(s), Electric, Wood
Cooling
- None
Appliances
- Included: Dishwasher(s), Microwave(s), Refrigerator(s), Stove(s)/Range(s)
Features
- Bath Off Primary, Ceiling Fan(s), Dining Room
- Flooring: Laminate, Vinyl
- Windows: Double Pane/Storm Window
- Basement: None
- Has fireplace: No
Interior area
- Total structure area: 1,440
- Total interior livable area: 1,440 sqft
Property
Parking
- Total spaces: 2
- Parking features: Detached Garage, RV Parking
- Garage spaces: 2
Features
- Levels: One
- Stories: 1
- Entry location: Main
- Patio & porch: Bath Off Primary, Ceiling Fan(s), Double Pane/Storm Window, Dining Room, Vaulted Ceiling(s), Walk-In Closet(s)
- Has view: Yes
- View description: Territorial
Lot
- Size: 5.10 Acres
- Features: Dead End Street, Secluded, Deck, High Speed Internet, RV Parking
- Topography: Level,Sloped
- Residential vegetation: Garden Space, Wooded
Details
- Parcel number: 031138007000
- Special conditions: Standard
Construction
Type & style
- Home type: SingleFamily
- Property subtype: Single Family Residence
Materials
- Cement Planked, Wood Products, Cement Plank
- Foundation: Poured Concrete
- Roof: Composition
Condition
- Very Good
- Year built: 2009
Utilities & green energy
- Electric: Company: Lewis PUD
- Sewer: Septic Tank, Company: septic
- Water: Individual Well, Company: well
Community & neighborhood
Location
- Region: Randle
- Subdivision: Randle
Other
Other facts
- Listing terms: Cash Out,Conventional,FHA,State Bond,VA Loan
- Cumulative days on market: 99 days
Price history
| Date | Event | Price |
|---|---|---|
| 10/15/2025 | Sold | $470,000-5.8%$326/sqft |
Source: | ||
| 8/29/2025 | Pending sale | $499,000$347/sqft |
Source: | ||
| 5/22/2025 | Listed for sale | $499,000+149.5%$347/sqft |
Source: | ||
| 1/17/2018 | Sold | $200,000-9.1%$139/sqft |
Source: | ||
| 11/27/2017 | Pending sale | $220,000$153/sqft |
Source: CENTURY 21 Lund, Realtors #1140838 Report a problem | ||
Public tax history
| Year | Property taxes | Tax assessment |
|---|---|---|
| 2024 | $2,344 -8.2% | $341,100 -7.2% |
| 2023 | $2,552 +11.8% | $367,600 +52.1% |
| 2021 | $2,283 -5.9% | $241,700 +8.2% |
Find assessor info on the county website
Neighborhood: 98377
Nearby schools
GreatSchools rating
- 6/10White Pass Elementary SchoolGrades: K-6Distance: 4.6 mi
- 5/10White Pass Jr. Sr. High SchoolGrades: 7-12Distance: 4.5 mi

Get pre-qualified for a loan
At Zillow Home Loans, we can pre-qualify you in as little as 5 minutes with no impact to your credit score.An equal housing lender. NMLS #10287.



