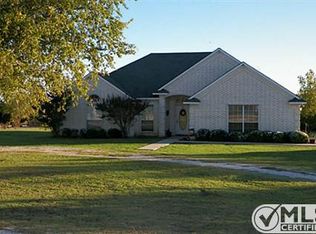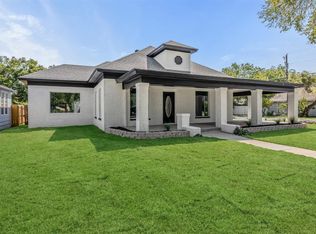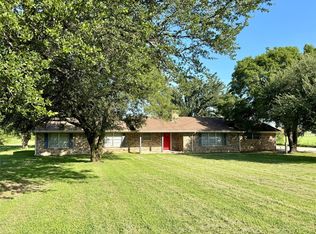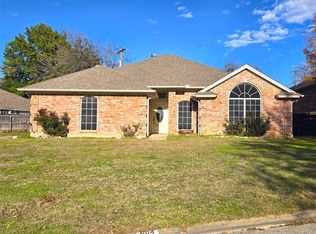Great opportunity price reduced below comps. Stunning 1 Acre lot home in the very desirable Decatur Acre Neighborhood. The home features a clean curb appeal 3 bedrooms, 2 bathrooms, formal dining area, large living room with a fired place, step into your primary bedroom with his and hers vanities, soaking tub and separate shower. Enjoy the custom kitchen cabinets with plenty of storage, eating charming space and plenty of room for entertaining overlooking at your very own manicured acre lot with mature beautiful trees,septic tank just pump and service for your peace of mind, walk out of your kitchen to your very own extra large cover patio and enjoy the view. Come see this ready move in perfectly located home with new flooring, paint and so much more.
All information herein is deemed reliable, buyer and buyer's agent to verify all information, including but not limited to square footage, schools, boundaries etc.
Pending
Price cut: $100 (12/10)
$359,800
192 Bluebonnet Dr, Decatur, TX 76234
3beds
1,828sqft
Est.:
Single Family Residence
Built in 2000
1 Acres Lot
$347,300 Zestimate®
$197/sqft
$-- HOA
What's special
New flooringFormal dining areaClean curb appealSoaking tubSeparate shower
- 59 days |
- 642 |
- 37 |
Likely to sell faster than
Zillow last checked: 8 hours ago
Listing updated: January 02, 2026 at 04:32pm
Listed by:
Josh Santana 0731865 8174777477,
TDRealty 817-890-7325
Source: NTREIS,MLS#: 20952954
Facts & features
Interior
Bedrooms & bathrooms
- Bedrooms: 3
- Bathrooms: 2
- Full bathrooms: 2
Primary bedroom
- Level: First
- Dimensions: 15 x 11
Bedroom
- Level: First
- Dimensions: 11 x 10
Breakfast room nook
- Features: Eat-in Kitchen
- Level: First
- Dimensions: 7 x 7
Dining room
- Level: First
- Dimensions: 11 x 10
Living room
- Level: First
- Dimensions: 18 x 15
Heating
- Electric
Cooling
- Central Air
Appliances
- Included: Dishwasher, Electric Range
- Laundry: Washer Hookup, Electric Dryer Hookup, Laundry in Utility Room
Features
- Double Vanity, Eat-in Kitchen, Granite Counters, Cable TV, Walk-In Closet(s)
- Flooring: Luxury Vinyl Plank
- Has basement: No
- Number of fireplaces: 1
- Fireplace features: Living Room
Interior area
- Total interior livable area: 1,828 sqft
Video & virtual tour
Property
Parking
- Total spaces: 4
- Parking features: Door-Multi, Garage, Garage Door Opener
- Attached garage spaces: 2
- Carport spaces: 2
- Covered spaces: 4
Features
- Levels: One
- Stories: 1
- Patio & porch: Covered, Deck
- Pool features: None
- Fencing: Wire
Lot
- Size: 1 Acres
- Dimensions: 43560
- Features: Acreage
- Residential vegetation: Wooded
Details
- Parcel number: 774854
Construction
Type & style
- Home type: SingleFamily
- Architectural style: Traditional,Detached
- Property subtype: Single Family Residence
Materials
- Brick
- Foundation: Slab
- Roof: Asphalt
Condition
- Year built: 2000
Utilities & green energy
- Sewer: Septic Tank
- Utilities for property: Septic Available, Cable Available
Community & HOA
Community
- Subdivision: Decatur Acres
HOA
- Has HOA: No
Location
- Region: Decatur
Financial & listing details
- Price per square foot: $197/sqft
- Tax assessed value: $343,680
- Date on market: 11/10/2025
- Cumulative days on market: 178 days
- Listing terms: Cash,Conventional,FHA,VA Loan
- Exclusions: stove, fridge
Estimated market value
$347,300
$330,000 - $365,000
$2,213/mo
Price history
Price history
| Date | Event | Price |
|---|---|---|
| 1/3/2026 | Pending sale | $359,800$197/sqft |
Source: NTREIS #20952954 Report a problem | ||
| 12/20/2025 | Contingent | $359,800$197/sqft |
Source: NTREIS #20952954 Report a problem | ||
| 12/10/2025 | Price change | $359,8000%$197/sqft |
Source: NTREIS #20952954 Report a problem | ||
| 11/19/2025 | Price change | $359,900-5.3%$197/sqft |
Source: NTREIS #20952954 Report a problem | ||
| 11/10/2025 | Listed for sale | $379,900-2.3%$208/sqft |
Source: NTREIS #20952954 Report a problem | ||
Public tax history
Public tax history
| Year | Property taxes | Tax assessment |
|---|---|---|
| 2025 | -- | $343,680 +4% |
| 2024 | $2,938 +14.5% | $330,426 +10% |
| 2023 | $2,566 | $300,387 +10% |
Find assessor info on the county website
BuyAbility℠ payment
Est. payment
$2,241/mo
Principal & interest
$1743
Property taxes
$372
Home insurance
$126
Climate risks
Neighborhood: 76234
Nearby schools
GreatSchools rating
- 4/10Carson Elementary SchoolGrades: PK-5Distance: 1.9 mi
- 5/10McCarroll Middle SchoolGrades: 6-8Distance: 3.5 mi
- 5/10Decatur High SchoolGrades: 9-12Distance: 2.2 mi
Schools provided by the listing agent
- Elementary: Carson
- High: Decatur
- District: Decatur ISD
Source: NTREIS. This data may not be complete. We recommend contacting the local school district to confirm school assignments for this home.
- Loading




