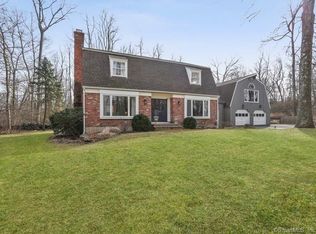Sold for $2,050,000
$2,050,000
192 Catalpa Road, Wilton, CT 06897
4beds
5,340sqft
Single Family Residence
Built in 1972
2.35 Acres Lot
$2,102,900 Zestimate®
$384/sqft
$7,387 Estimated rent
Home value
$2,102,900
$1.89M - $2.33M
$7,387/mo
Zestimate® history
Loading...
Owner options
Explore your selling options
What's special
Welcome to 192 Catalpa Road, an exceptional residence set on over two lush, level, park-like acres in the heart of one of Wilton's most desirable neighborhoods. Nestled on a quiet, walkable street, this stunning transitional Colonial combines timeless elegance with thoughtful modern upgrades, all just steps from award-winning schools, the Wilton YMCA, town tennis courts, the Norwalk River Trail, Metro-North, and vibrant Wilton Center. From the moment you arrive, the gracious curb appeal captivates-with a sweeping circular driveway, pristine professional landscaping, and beautifully balanced architecture that hints at the luxury within. Inside, this 5,280 square-foot home was gutted and expanded in 2007/2008 and completely reimagined with a designer's eye for detail and flow. The heart of the home is an expansive, open-concept chef's kitchen, anchored by a striking central island and flowing seamlessly into a sunlit dining room and family room. Two-story wall of windows and a grand stone fireplace create a show-stopping focal point and effortlessly connect indoor spaces to the gorgeous outdoor patios and gardens-ideal for entertaining or peaceful everyday living. 4 spacious en-suite bedrooms, 6 full baths, and 1 half bath. The versatile floor plan offers multiple flexible spaces, including a large room over the garage-perfect for a home office, playroom, or private guest suite. Custom built-ins, hardwood floors and great natural light. Just 50 minutes from NYC. One-of-a-kind!
Zillow last checked: 8 hours ago
Listing updated: August 27, 2025 at 01:51pm
Listed by:
Nancy Budd 203-984-8922,
William Raveis Real Estate 203-762-8300
Bought with:
Meghan S. Wall, RES.774973
Berkshire Hathaway NE Prop.
Source: Smart MLS,MLS#: 24106611
Facts & features
Interior
Bedrooms & bathrooms
- Bedrooms: 4
- Bathrooms: 7
- Full bathrooms: 6
- 1/2 bathrooms: 1
Primary bedroom
- Level: Main
Bedroom
- Level: Upper
Bedroom
- Level: Upper
Bedroom
- Level: Upper
Dining room
- Level: Main
Living room
- Level: Main
Heating
- Forced Air, Zoned, Oil, Propane
Cooling
- Central Air
Appliances
- Included: Gas Cooktop, Gas Range, Microwave, Range Hood, Subzero, Dishwasher, Washer, Dryer, Water Heater
- Laundry: Main Level, Upper Level, Mud Room
Features
- Wired for Data, Central Vacuum, Open Floorplan, Entrance Foyer
- Basement: Full,Unfinished,Storage Space,Interior Entry
- Attic: None
- Number of fireplaces: 1
Interior area
- Total structure area: 5,340
- Total interior livable area: 5,340 sqft
- Finished area above ground: 5,340
Property
Parking
- Total spaces: 8
- Parking features: Attached, Driveway, Garage Door Opener, Private, Circular Driveway, Paved, Gravel
- Attached garage spaces: 2
- Has uncovered spaces: Yes
Features
- Patio & porch: Terrace, Patio
- Exterior features: Garden, Lighting
- Spa features: Heated
Lot
- Size: 2.35 Acres
- Features: Level, Landscaped
Details
- Parcel number: 1925444
- Zoning: R-2
- Other equipment: Generator Ready
Construction
Type & style
- Home type: SingleFamily
- Architectural style: Colonial
- Property subtype: Single Family Residence
Materials
- Shingle Siding
- Foundation: Block
- Roof: Asphalt
Condition
- New construction: No
- Year built: 1972
Utilities & green energy
- Sewer: Septic Tank
- Water: Well
Green energy
- Energy efficient items: Thermostat
Community & neighborhood
Security
- Security features: Security System
Community
- Community features: Health Club, Paddle Tennis, Park, Playground, Public Rec Facilities, Shopping/Mall, Tennis Court(s), Near Public Transport
Location
- Region: Wilton
Price history
| Date | Event | Price |
|---|---|---|
| 8/27/2025 | Sold | $2,050,000-4.7%$384/sqft |
Source: | ||
| 8/17/2025 | Pending sale | $2,150,000$403/sqft |
Source: | ||
| 7/10/2025 | Listed for sale | $2,150,000+309.5%$403/sqft |
Source: | ||
| 6/15/2000 | Sold | $525,000$98/sqft |
Source: Public Record Report a problem | ||
Public tax history
| Year | Property taxes | Tax assessment |
|---|---|---|
| 2025 | $26,510 +2% | $1,086,050 |
| 2024 | $26,000 +10.4% | $1,086,050 +34.9% |
| 2023 | $23,554 +3.6% | $805,000 |
Find assessor info on the county website
Neighborhood: 06897
Nearby schools
GreatSchools rating
- 9/10Cider Mill SchoolGrades: 3-5Distance: 0.8 mi
- 9/10Middlebrook SchoolGrades: 6-8Distance: 0.8 mi
- 10/10Wilton High SchoolGrades: 9-12Distance: 0.5 mi
Schools provided by the listing agent
- Elementary: Miller-Driscoll
- Middle: Middlebrook,Cider Mill
- High: Wilton
Source: Smart MLS. This data may not be complete. We recommend contacting the local school district to confirm school assignments for this home.
Sell for more on Zillow
Get a Zillow Showcase℠ listing at no additional cost and you could sell for .
$2,102,900
2% more+$42,058
With Zillow Showcase(estimated)$2,144,958
