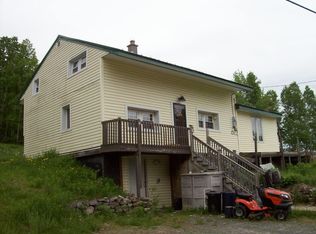Closed
Listed by:
Janet Nickerson,
Badger Peabody & Smith Realty Cell:603-723-9877
Bought with: RE/MAX Northern Edge Realty LLC
$350,000
192 Cates Hill Road, Berlin, NH 03570
3beds
2,128sqft
Single Family Residence
Built in 1993
3 Acres Lot
$402,800 Zestimate®
$164/sqft
$2,356 Estimated rent
Home value
$402,800
$379,000 - $427,000
$2,356/mo
Zestimate® history
Loading...
Owner options
Explore your selling options
What's special
Beautiful private home is well kept and move in ready. 3 acres of privacy surround this house. Enjoy nature at it's finest while sitting on large back deck, or walking the trails behind the home. There is plenty of outdoor storage in the sheds that are here. Inside the home is a first floor laundry and a full bath, open concept kitchen, dining room, and living room, with a bonus living room or office. Upstairs the hardwood floors are gorgeous, in each of the separate 3 bedrooms. The views from this level are extraordinary. There is also a full bath on the second level, and lots of closet space.
Zillow last checked: 8 hours ago
Listing updated: April 07, 2023 at 11:00am
Listed by:
Janet Nickerson,
Badger Peabody & Smith Realty Cell:603-723-9877
Bought with:
Cassie M Lambertson
RE/MAX Northern Edge Realty LLC
Source: PrimeMLS,MLS#: 4921088
Facts & features
Interior
Bedrooms & bathrooms
- Bedrooms: 3
- Bathrooms: 2
- Full bathrooms: 2
Heating
- Oil, Wood, Hot Water, Wood Stove
Cooling
- None
Appliances
- Included: Refrigerator, Electric Stove, Water Heater off Boiler
- Laundry: 1st Floor Laundry
Features
- Central Vacuum, Ceiling Fan(s), Natural Light, Natural Woodwork
- Flooring: Hardwood, Laminate
- Basement: Concrete,Concrete Floor,Full,Interior Stairs,Walkout,Interior Access,Exterior Entry,Interior Entry
Interior area
- Total structure area: 3,605
- Total interior livable area: 2,128 sqft
- Finished area above ground: 2,128
- Finished area below ground: 0
Property
Parking
- Parking features: Gravel, Right-Of-Way (ROW)
Accessibility
- Accessibility features: 1st Floor Full Bathroom, Hard Surface Flooring
Features
- Levels: Two
- Stories: 2
- Exterior features: Building, Deck, Garden, Shed, Storage
- Has view: Yes
- View description: Mountain(s)
Lot
- Size: 3 Acres
- Features: Country Setting, Secluded, Views, Wooded
Details
- Additional structures: Outbuilding
- Parcel number: BELNM00403B000008L000010
- Zoning description: RR
Construction
Type & style
- Home type: SingleFamily
- Architectural style: Gambrel
- Property subtype: Single Family Residence
Materials
- Wood Frame, Wood Exterior
- Foundation: Concrete
- Roof: Shingle
Condition
- New construction: No
- Year built: 1993
Utilities & green energy
- Electric: Circuit Breakers
- Sewer: Private Sewer
- Utilities for property: Cable Available
Community & neighborhood
Location
- Region: Berlin
Price history
| Date | Event | Price |
|---|---|---|
| 4/7/2023 | Sold | $350,000-10.2%$164/sqft |
Source: | ||
| 11/11/2022 | Price change | $389,900-2.3%$183/sqft |
Source: | ||
| 8/17/2022 | Price change | $399,000-6.1%$188/sqft |
Source: | ||
| 7/15/2022 | Listed for sale | $425,000$200/sqft |
Source: | ||
Public tax history
| Year | Property taxes | Tax assessment |
|---|---|---|
| 2024 | $9,777 +14.8% | $316,500 |
| 2023 | $8,514 -1.3% | $316,500 |
| 2022 | $8,628 +33.6% | $316,500 +79% |
Find assessor info on the county website
Neighborhood: 03570
Nearby schools
GreatSchools rating
- 6/10Hillside Elementary SchoolGrades: PK-5Distance: 2.3 mi
- 3/10Berlin Junior High SchoolGrades: 6-8Distance: 1.8 mi
- 3/10Berlin Senior High SchoolGrades: 9-12Distance: 1.8 mi
Schools provided by the listing agent
- Elementary: Berlin Elementary School
- Middle: Berlin Junior High School
- High: Berlin Senior High School
- District: Berlin School District
Source: PrimeMLS. This data may not be complete. We recommend contacting the local school district to confirm school assignments for this home.
Get pre-qualified for a loan
At Zillow Home Loans, we can pre-qualify you in as little as 5 minutes with no impact to your credit score.An equal housing lender. NMLS #10287.
