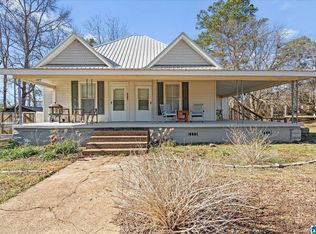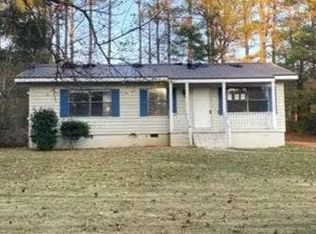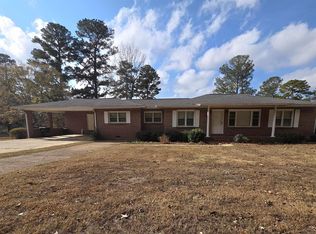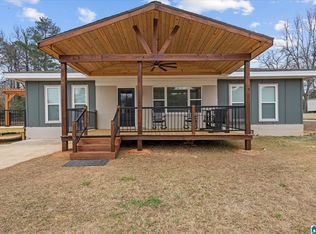Beautiful 2014 3Bed/2Bath home on 1.48 acres. Home contains master bedroom with walk-in closet. Master bathroom with a double vanity, garden tub and double shower. Large living area with trayed ceiling. Open concept layout. Kitchen features black Frigidaire appliances, island and a dining area. Just off kitchen is laundry room. Nice size pantry. The split bedroom feature offers 2 bedrooms both with large walk-in closets. Along with a full bath. Two decks are attached. Covered carport. 12x24 shed with double lofts. Also located on property is a 28x70 Pole barn, perfect for an RV. This home is a MUST SEE! Update: Freshly paved road for smooth access.
Pending
Price cut: $10.1K (1/10)
$199,900
192 Cody Rd, Roanoke, AL 36274
3beds
1,325sqft
Est.:
Single Family Residence
Built in 2014
1.48 Acres Lot
$194,700 Zestimate®
$151/sqft
$-- HOA
What's special
Dining areaGarden tubSplit bedroom featureNice size pantryOpen concept layoutDouble showerCovered carport
- 122 days |
- 625 |
- 23 |
Likely to sell faster than
Zillow last checked: 8 hours ago
Listing updated: February 23, 2026 at 09:15am
Listed by:
Brandy Jones 334-863-0572,
South Home Realty
Source: GALMLS,MLS#: 21435004
Facts & features
Interior
Bedrooms & bathrooms
- Bedrooms: 3
- Bathrooms: 2
- Full bathrooms: 2
Rooms
- Room types: Bedroom, Bathroom, Kitchen, Living/Dining (ROOM), Master Bedroom
Primary bedroom
- Level: First
Bedroom 1
- Level: First
Bedroom 2
- Level: First
Bathroom 1
- Level: First
Kitchen
- Features: Laminate Counters
- Level: First
Basement
- Area: 0
Heating
- Central
Cooling
- Central Air
Appliances
- Included: Electric Cooktop, Dishwasher, Electric Oven, Refrigerator, Electric Water Heater
- Laundry: Electric Dryer Hookup, Washer Hookup, Main Level, Laundry Room, Yes
Features
- Recessed Lighting, Split Bedroom, Textured Walls, Tray Ceiling(s), Double Shower, Linen Closet, Split Bedrooms, Tub/Shower Combo, Walk-In Closet(s)
- Flooring: Carpet, Vinyl
- Basement: Crawl Space
- Attic: None
- Has fireplace: No
Interior area
- Total interior livable area: 1,325 sqft
- Finished area above ground: 1,325
- Finished area below ground: 0
Video & virtual tour
Property
Parking
- Total spaces: 1
- Parking features: Attached, Driveway
- Has attached garage: Yes
- Carport spaces: 1
- Has uncovered spaces: Yes
Features
- Levels: One
- Stories: 1
- Patio & porch: Porch, Covered (DECK), Open (DECK), Deck
- Pool features: None
- Has view: Yes
- View description: None
- Waterfront features: No
Lot
- Size: 1.48 Acres
Details
- Additional structures: Storage
- Parcel number: 561607250001003.008
- Special conditions: As Is
Construction
Type & style
- Home type: SingleFamily
- Property subtype: Single Family Residence
Materials
- Shingle Siding, Vinyl Siding
Condition
- Year built: 2014
Utilities & green energy
- Sewer: Septic Tank
- Water: Public
- Utilities for property: Underground Utilities
Community & HOA
Community
- Subdivision: None
Location
- Region: Roanoke
Financial & listing details
- Price per square foot: $151/sqft
- Price range: $199.9K - $199.9K
- Date on market: 10/24/2025
Estimated market value
$194,700
$185,000 - $204,000
$1,431/mo
Price history
Price history
| Date | Event | Price |
|---|---|---|
| 2/23/2026 | Pending sale | $199,900$151/sqft |
Source: | ||
| 1/10/2026 | Price change | $199,900-4.8%$151/sqft |
Source: | ||
| 10/24/2025 | Listed for sale | $210,000+20%$158/sqft |
Source: | ||
| 11/28/2023 | Sold | $175,000-12.5%$132/sqft |
Source: | ||
| 11/3/2023 | Contingent | $199,900$151/sqft |
Source: | ||
| 6/12/2023 | Listed for sale | $199,900$151/sqft |
Source: | ||
Public tax history
Public tax history
Tax history is unavailable.BuyAbility℠ payment
Est. payment
$1,068/mo
Principal & interest
$1031
Property taxes
$37
Climate risks
Neighborhood: 36274
Nearby schools
GreatSchools rating
- 5/10Handley Middle SchoolGrades: 4-8Distance: 1.5 mi
- 7/10Handley High SchoolGrades: 9-12Distance: 2.1 mi
- 8/10Knight Enloe Elementary SchoolGrades: PK-3Distance: 1.5 mi
Schools provided by the listing agent
- Elementary: Knight Enloe
- Middle: Handley
- High: Handley
Source: GALMLS. This data may not be complete. We recommend contacting the local school district to confirm school assignments for this home.





