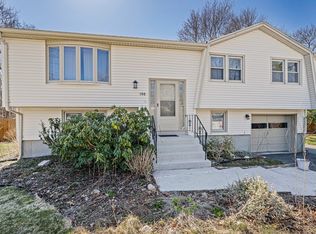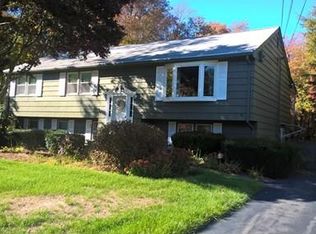Sold for $570,000 on 06/24/25
$570,000
192 Corbett Rd, Stoughton, MA 02072
3beds
1,716sqft
Single Family Residence
Built in 1971
0.39 Acres Lot
$564,100 Zestimate®
$332/sqft
$4,516 Estimated rent
Home value
$564,100
$525,000 - $609,000
$4,516/mo
Zestimate® history
Loading...
Owner options
Explore your selling options
What's special
OPEN HOUSE SATURDAY. MAY 17th, 11am to 1pm. Experience the perfect blend of peaceful side street living with easy access to highways and the heart of town. This wonderful new listing is a type of split-level home. In this design, the front of the house appears as a single-story structure, while the back reveals multiple levels. With three bedrooms and two baths, this home also features three unique communal spaces, The main family room is effortlessly stylish—airy, flooded with natural light and a cathedral ceiling It is open to a screen porch The living room has a large sunny, picture window and vaulted ceiling. The third flex space in the lower-level is the ultimate wildcard—whether it’s a home office, a game room, or a creative studio, it’s designed to evolve with you. The fenced back yard is a beautiful place for summer barbeques and family fun.This is an "Everyone's Welcome" family home!
Zillow last checked: 8 hours ago
Listing updated: October 07, 2025 at 10:39am
Listed by:
Jim Gibbons 781-704-7997,
RE/MAX Real Estate Center 508-668-4634
Bought with:
Mary Devlin
Insight Realty Group, Inc.
Source: MLS PIN,MLS#: 73373005
Facts & features
Interior
Bedrooms & bathrooms
- Bedrooms: 3
- Bathrooms: 2
- Full bathrooms: 2
Primary bedroom
- Features: Closet, Flooring - Wall to Wall Carpet
- Level: Second
Bedroom 2
- Features: Closet, Flooring - Wall to Wall Carpet
- Level: Second
Bedroom 3
- Features: Closet, Flooring - Wall to Wall Carpet
- Level: Second
Primary bathroom
- Features: No
Bathroom 1
- Features: Bathroom - 3/4, Bathroom - With Shower Stall, Flooring - Stone/Ceramic Tile
- Level: First
Bathroom 2
- Features: Bathroom - Full, Bathroom - Tiled With Tub & Shower, Flooring - Stone/Ceramic Tile
- Level: Second
Family room
- Features: Cathedral Ceiling(s), Ceiling Fan(s), Closet, Flooring - Wall to Wall Carpet
- Level: First
Kitchen
- Features: Flooring - Hardwood, Dining Area, Countertops - Stone/Granite/Solid, Countertops - Upgraded, Cabinets - Upgraded, Remodeled, Stainless Steel Appliances
- Level: First
Living room
- Features: Cathedral Ceiling(s), Ceiling Fan(s), Closet, Flooring - Wall to Wall Carpet, Window(s) - Picture
- Level: First
Heating
- Baseboard, Natural Gas
Cooling
- Central Air
Appliances
- Laundry: In Basement, Washer Hookup
Features
- Bonus Room, Sun Room
- Flooring: Tile, Carpet, Hardwood, Flooring - Wall to Wall Carpet, Flooring - Wood
- Doors: Insulated Doors
- Windows: Insulated Windows
- Basement: Full,Finished,Walk-Out Access,Interior Entry
- Has fireplace: No
Interior area
- Total structure area: 1,716
- Total interior livable area: 1,716 sqft
- Finished area above ground: 1,442
- Finished area below ground: 274
Property
Parking
- Total spaces: 4
- Parking features: Paved Drive, Off Street, Paved
- Uncovered spaces: 4
Features
- Levels: Multi/Split,Front to Back Split
- Patio & porch: Porch - Enclosed, Screened, Deck - Wood
- Exterior features: Porch - Enclosed, Porch - Screened, Deck - Wood, Storage, Fenced Yard
- Fencing: Fenced/Enclosed,Fenced
Lot
- Size: 0.39 Acres
- Features: Wooded, Level
Details
- Parcel number: 238993
- Zoning: R
Construction
Type & style
- Home type: SingleFamily
- Property subtype: Single Family Residence
Materials
- Frame
- Foundation: Concrete Perimeter
- Roof: Shingle
Condition
- Year built: 1971
Utilities & green energy
- Electric: Circuit Breakers
- Sewer: Private Sewer
- Water: Public
- Utilities for property: for Electric Range, for Electric Oven, Washer Hookup
Community & neighborhood
Community
- Community features: Public Transportation, Shopping, Park, Golf, Medical Facility, Highway Access, House of Worship, Public School, T-Station
Location
- Region: Stoughton
Other
Other facts
- Road surface type: Paved
Price history
| Date | Event | Price |
|---|---|---|
| 6/24/2025 | Sold | $570,000+14.2%$332/sqft |
Source: MLS PIN #73373005 Report a problem | ||
| 5/12/2025 | Listed for sale | $499,000+565.3%$291/sqft |
Source: MLS PIN #73373005 Report a problem | ||
| 5/3/2005 | Sold | $75,000$44/sqft |
Source: Public Record Report a problem | ||
Public tax history
| Year | Property taxes | Tax assessment |
|---|---|---|
| 2025 | $6,339 +3.4% | $512,000 +6.3% |
| 2024 | $6,133 +4% | $481,800 +10.7% |
| 2023 | $5,896 +0.9% | $435,100 +7.3% |
Find assessor info on the county website
Neighborhood: 02072
Nearby schools
GreatSchools rating
- 7/10South Elementary SchoolGrades: K-5Distance: 0.7 mi
- 4/10O'Donnell Middle SchoolGrades: 6-8Distance: 2.3 mi
- 6/10Stoughton High SchoolGrades: 9-12Distance: 2.2 mi
Schools provided by the listing agent
- Elementary: South Elem.
- Middle: O’donnell
- High: Stoughton H. S.
Source: MLS PIN. This data may not be complete. We recommend contacting the local school district to confirm school assignments for this home.
Get a cash offer in 3 minutes
Find out how much your home could sell for in as little as 3 minutes with a no-obligation cash offer.
Estimated market value
$564,100
Get a cash offer in 3 minutes
Find out how much your home could sell for in as little as 3 minutes with a no-obligation cash offer.
Estimated market value
$564,100

