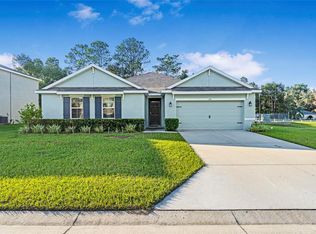Sold for $340,000 on 10/08/24
$340,000
192 Hickory Course Loop, Ocala, FL 34472
4beds
2,371sqft
Single Family Residence
Built in 2022
9,450 Square Feet Lot
$334,700 Zestimate®
$143/sqft
$2,254 Estimated rent
Home value
$334,700
$295,000 - $378,000
$2,254/mo
Zestimate® history
Loading...
Owner options
Explore your selling options
What's special
This stunning, nearly-new home is a haven of modern comfort, tucked away in a peaceful, up-and-coming community. Featuring 4 spacious bedrooms and 3 full baths, it's perfect for both family living and entertaining. The best part? No front or rear neighbors, with a beautiful golf course right behind the property, ensuring the privacy you deserve. Move in with ease—everything is ready for you. Experience the charm and tranquility of this beautiful neighborhood and make this your forever home
Zillow last checked: 8 hours ago
Listing updated: October 08, 2024 at 10:32am
Listing Provided by:
Lucas Gonzalez 917-295-1916,
LIFESTYLE INTERNATIONAL REALTY 305-809-8085
Bought with:
Lucas Gonzalez, 3559966
LIFESTYLE INTERNATIONAL REALTY
Source: Stellar MLS,MLS#: O6232702 Originating MLS: Osceola
Originating MLS: Osceola

Facts & features
Interior
Bedrooms & bathrooms
- Bedrooms: 4
- Bathrooms: 3
- Full bathrooms: 3
Primary bedroom
- Features: Walk-In Closet(s)
- Level: Second
- Dimensions: 13x19
Bedroom 2
- Features: Built-in Closet
- Level: First
- Dimensions: 11x10
Bedroom 3
- Features: Built-in Closet
- Level: Second
- Dimensions: 12x11
Bonus room
- Features: Built-in Closet
- Level: First
- Dimensions: 14x15
Great room
- Level: First
- Dimensions: 14x14
Kitchen
- Level: First
- Dimensions: 12x15
Heating
- Central
Cooling
- Central Air
Appliances
- Included: Convection Oven, Refrigerator
- Laundry: Electric Dryer Hookup, Laundry Closet
Features
- Living Room/Dining Room Combo, Open Floorplan, Other
- Flooring: Carpet, Ceramic Tile
- Has fireplace: No
Interior area
- Total structure area: 2,470
- Total interior livable area: 2,371 sqft
Property
Parking
- Total spaces: 2
- Parking features: Garage - Attached
- Attached garage spaces: 2
Features
- Levels: Two
- Stories: 2
- Exterior features: Other
Lot
- Size: 9,450 sqft
Details
- Parcel number: 9073100542
- Zoning: PUD
- Special conditions: None
Construction
Type & style
- Home type: SingleFamily
- Property subtype: Single Family Residence
Materials
- Block
- Foundation: Slab
- Roof: Shingle
Condition
- New construction: No
- Year built: 2022
Utilities & green energy
- Sewer: Public Sewer
- Water: Public
- Utilities for property: Cable Available, Cable Connected, Electricity Available
Community & neighborhood
Community
- Community features: Gated Community - No Guard
Location
- Region: Ocala
- Subdivision: LAKE DIAMOND NORTH
HOA & financial
HOA
- Has HOA: Yes
- HOA fee: $54 monthly
- Association name: Lake Diomand Homeowner Assoc
- Association phone: 813-607-2220
Other fees
- Pet fee: $0 monthly
Other financial information
- Total actual rent: 0
Other
Other facts
- Listing terms: Cash,Conventional,FHA,VA Loan
- Ownership: Fee Simple
- Road surface type: Paved
Price history
| Date | Event | Price |
|---|---|---|
| 10/8/2024 | Sold | $340,000-2.6%$143/sqft |
Source: | ||
| 9/16/2024 | Pending sale | $349,000$147/sqft |
Source: | ||
| 9/12/2024 | Listed for sale | $349,000$147/sqft |
Source: | ||
| 9/11/2024 | Pending sale | $349,000$147/sqft |
Source: | ||
| 8/15/2024 | Listed for sale | $349,000+14.4%$147/sqft |
Source: | ||
Public tax history
| Year | Property taxes | Tax assessment |
|---|---|---|
| 2024 | $1,061 +3.2% | $88,484 +3% |
| 2023 | $1,028 +3.5% | $85,907 +3% |
| 2022 | $993 +1.2% | $83,405 +3% |
Find assessor info on the county website
Neighborhood: 34472
Nearby schools
GreatSchools rating
- 3/10Greenway Elementary SchoolGrades: PK-5Distance: 1.1 mi
- 4/10Lake Weir Middle SchoolGrades: 6-8Distance: 9.7 mi
- 2/10Lake Weir High SchoolGrades: 9-12Distance: 4.8 mi
Get a cash offer in 3 minutes
Find out how much your home could sell for in as little as 3 minutes with a no-obligation cash offer.
Estimated market value
$334,700
Get a cash offer in 3 minutes
Find out how much your home could sell for in as little as 3 minutes with a no-obligation cash offer.
Estimated market value
$334,700

