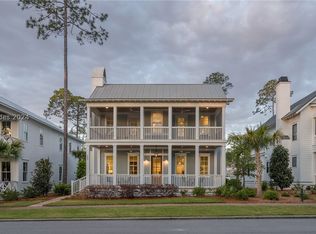Sold for $2,275,000 on 11/17/25
$2,275,000
192 Hunting Lodge Rd, Bluffton, SC 29910
4beds
3,465sqft
Single Family Residence
Built in 2023
319 Acres Lot
$2,275,100 Zestimate®
$657/sqft
$5,552 Estimated rent
Home value
$2,275,100
$2.12M - $2.43M
$5,552/mo
Zestimate® history
Loading...
Owner options
Explore your selling options
What's special
With expansive views of the park from multiple porches, 192 Hunting Lodge is a modern, coastal home built for easy first floor living with chefs kitchen, living space, dining room, separate library, private bourbon room, screened and open porches and sprawling primary suite. Upstairs, the second floor allows guests their own private escape with 2 ensuites, spacious flex/media room and screened porch overlooking the park. An above-garage guest suite and 2 car garage round out this ideal Lowcountry home that is steps away from the member-only pool, fitness center, playground, dog park and inland waterway and trails.
Zillow last checked: 8 hours ago
Listing updated: November 19, 2025 at 10:36am
Listed by:
The Ussery Group 843-247-8500,
Charter One Realty (063H)
Bought with:
Michael Fries Team
EXP Realty, LLC (632)
Source: REsides, Inc.,MLS#: 501565
Facts & features
Interior
Bedrooms & bathrooms
- Bedrooms: 4
- Bathrooms: 5
- Full bathrooms: 4
- 1/2 bathrooms: 1
Primary bedroom
- Level: First
Heating
- Central, Electric
Cooling
- Central Air
Appliances
- Included: Dryer, Dishwasher, Freezer, Microwave, Refrigerator, Wine Cooler, Washer, Tankless Water Heater
Features
- Attic, Wet Bar, Built-in Features, Ceiling Fan(s), Fireplace, Main Level Primary, Multiple Closets, Pull Down Attic Stairs, Smooth Ceilings, Separate Shower, Window Treatments, Entrance Foyer, Eat-in Kitchen, Pantry
- Flooring: Engineered Hardwood, Tile
- Windows: Window Treatments
- Fireplace features: Fireplace Screen
Interior area
- Total interior livable area: 3,465 sqft
Property
Parking
- Total spaces: 2
- Parking features: Garage, Two Car Garage
- Garage spaces: 2
Features
- Stories: 2
- Patio & porch: Patio, Screened
- Exterior features: Fence, Outdoor Grill
- Pool features: Community
- Has view: Yes
- View description: Park/Greenbelt
- Water view: Park/Greenbelt
Lot
- Size: 319 Acres
- Features: < 1/4 Acre
Details
- Parcel number: R61404600005120000
- Special conditions: None
Construction
Type & style
- Home type: SingleFamily
- Architectural style: Two Story
- Property subtype: Single Family Residence
Materials
- Composite Siding
- Roof: Metal
Condition
- Year built: 2023
Utilities & green energy
- Water: Public
Green energy
- Energy efficient items: Insulation, Water Heater
Community & neighborhood
Location
- Region: Bluffton
- Subdivision: Palmetto Bluff
Other
Other facts
- Listing terms: Cash,Conventional
Price history
| Date | Event | Price |
|---|---|---|
| 11/17/2025 | Sold | $2,275,000-0.9%$657/sqft |
Source: | ||
| 10/20/2025 | Pending sale | $2,295,000$662/sqft |
Source: | ||
| 9/21/2025 | Listed for sale | $2,295,000$662/sqft |
Source: | ||
| 9/19/2025 | Listing removed | $2,295,000$662/sqft |
Source: | ||
| 8/29/2025 | Price change | $2,295,000-6.1%$662/sqft |
Source: | ||
Public tax history
| Year | Property taxes | Tax assessment |
|---|---|---|
| 2023 | $2,401 -63.7% | $15,000 -33.3% |
| 2022 | $6,611 +77% | $22,500 +74.4% |
| 2021 | $3,735 | $12,900 |
Find assessor info on the county website
Neighborhood: 29910
Nearby schools
GreatSchools rating
- 10/10Pritchardville ElementaryGrades: PK-5Distance: 5.9 mi
- 5/10H. E. Mccracken Middle SchoolGrades: 6-8Distance: 4.2 mi
- 9/10May River HighGrades: 9-12Distance: 4.9 mi
Sell for more on Zillow
Get a free Zillow Showcase℠ listing and you could sell for .
$2,275,100
2% more+ $45,502
With Zillow Showcase(estimated)
$2,320,602