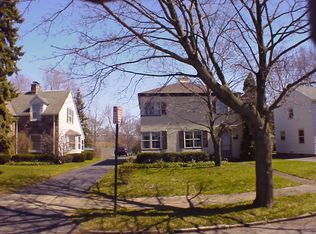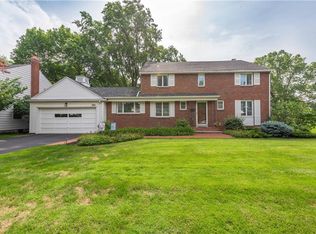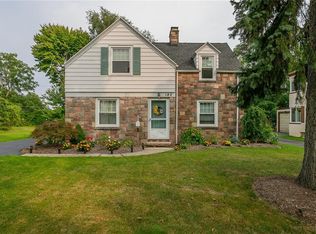Closed
$295,000
192 Laney Rd, Rochester, NY 14620
3beds
1,380sqft
Single Family Residence
Built in 1950
7,405.2 Square Feet Lot
$-- Zestimate®
$214/sqft
$1,984 Estimated rent
Home value
Not available
Estimated sales range
Not available
$1,984/mo
Zestimate® history
Loading...
Owner options
Explore your selling options
What's special
Location, location, location! Just minutes from the colleges, Highland Park, and Brighton. This move-in ready home greets you with eye-catching curb appeal and a welcoming, stylish interior. The bright living room flows into a dining area that opens to a modern kitchen with abundant cabinet space and all appliances included.
Upstairs you’ll find three comfortable bedrooms and a full bath, all highlighted by gorgeous hardwood floors throughout. Outside, enjoy a spacious deck for relaxing or entertaining, plus a detached garage for convenience. Central air ensures year-round comfort.
Truly turnkey — the seller is even willing to include furnishings, making it as easy as unpacking your bags and moving right in! Delayed Negotiations until Wednesday, September 24th at 2pm.
Zillow last checked: 8 hours ago
Listing updated: January 05, 2026 at 11:34am
Listed by:
Danielle R. Johnson 585-364-1656,
Keller Williams Realty Greater Rochester
Bought with:
Tracy A. Waters, 10401279352
Keller Williams Realty Greater Rochester
Source: NYSAMLSs,MLS#: R1638294 Originating MLS: Rochester
Originating MLS: Rochester
Facts & features
Interior
Bedrooms & bathrooms
- Bedrooms: 3
- Bathrooms: 1
- Full bathrooms: 1
Bedroom 1
- Level: Second
Bedroom 2
- Level: Second
Bedroom 3
- Level: Second
Basement
- Level: Basement
Dining room
- Level: First
Family room
- Level: First
Kitchen
- Level: First
Living room
- Level: First
Other
- Level: First
Heating
- Gas, Forced Air
Cooling
- Central Air
Appliances
- Included: Dryer, Dishwasher, Electric Oven, Electric Range, Electric Water Heater, Disposal, Refrigerator, Washer
- Laundry: In Basement
Features
- Breakfast Bar, Central Vacuum, Dining Area, Entrance Foyer, Eat-in Kitchen, Furnished, Separate/Formal Living Room, Quartz Counters, Window Treatments, Programmable Thermostat
- Flooring: Hardwood, Tile, Varies
- Windows: Drapes, Thermal Windows
- Basement: Full,Sump Pump
- Has fireplace: No
- Furnished: Yes
Interior area
- Total structure area: 1,380
- Total interior livable area: 1,380 sqft
Property
Parking
- Total spaces: 1
- Parking features: Detached, Garage, Garage Door Opener
- Garage spaces: 1
Features
- Levels: Two
- Stories: 2
- Patio & porch: Deck
- Exterior features: Blacktop Driveway, Deck, Fully Fenced
- Fencing: Full
Lot
- Size: 7,405 sqft
- Dimensions: 50 x 145
- Features: Rectangular, Rectangular Lot, Residential Lot
Details
- Parcel number: 26140013648000010370000000
- Special conditions: Standard,Trust
Construction
Type & style
- Home type: SingleFamily
- Architectural style: Colonial
- Property subtype: Single Family Residence
Materials
- Aluminum Siding, Wood Siding
- Foundation: Poured
- Roof: Shingle
Condition
- Resale
- Year built: 1950
Utilities & green energy
- Electric: Circuit Breakers
- Sewer: Connected
- Water: Connected, Public
- Utilities for property: Sewer Connected, Water Connected
Community & neighborhood
Location
- Region: Rochester
- Subdivision: Amd Map Highland Park Ter
Other
Other facts
- Listing terms: Cash,Conventional,FHA,VA Loan
Price history
| Date | Event | Price |
|---|---|---|
| 10/24/2025 | Sold | $295,000+0%$214/sqft |
Source: | ||
| 9/24/2025 | Pending sale | $294,900$214/sqft |
Source: | ||
| 9/19/2025 | Listed for sale | $294,900+5.3%$214/sqft |
Source: | ||
| 1/9/2024 | Sold | $280,000+12%$203/sqft |
Source: | ||
| 12/4/2023 | Pending sale | $249,900$181/sqft |
Source: | ||
Public tax history
| Year | Property taxes | Tax assessment |
|---|---|---|
| 2024 | -- | $249,900 +51.5% |
| 2023 | -- | $165,000 |
| 2022 | -- | $165,000 |
Find assessor info on the county website
Neighborhood: Highland
Nearby schools
GreatSchools rating
- 3/10Anna Murray-Douglass AcademyGrades: PK-8Distance: 0.7 mi
- 1/10James Monroe High SchoolGrades: 9-12Distance: 1.5 mi
- 2/10School Without WallsGrades: 9-12Distance: 1.5 mi
Schools provided by the listing agent
- District: Rochester
Source: NYSAMLSs. This data may not be complete. We recommend contacting the local school district to confirm school assignments for this home.


