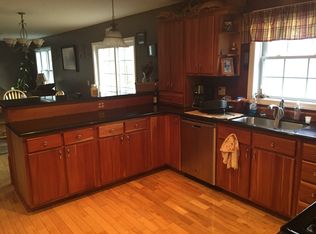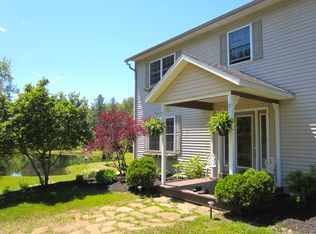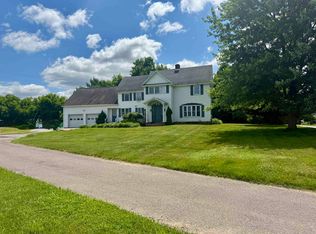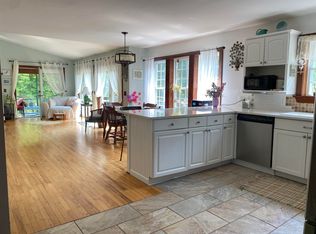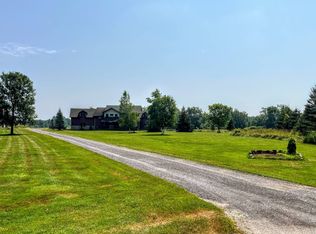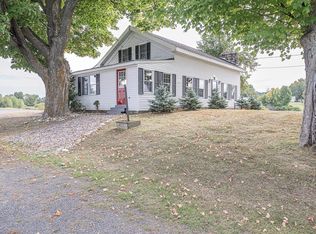WELCOME TO YOUR NEW OASIS AT 192 LENNY ROAD! This beautiful 2102 ft.² Log home has 5 bedrooms 2.5 bathrooms, lots of natural light, a spacious deck, a covered balcony, a stamped concrete section of driveway in front of the attached two car garage all situated on 12.3 acres with trails and the property borders the Stone Valley Trail. This home is located close to Potsdam, Parishville, Colton, and Canton. As you Walk up onto the front, spacious deck And enter the home, you will see the beautiful open concept living room with a cathedral ceiling and windows from the floor to the ceiling. They’re beautiful wooden floors throughout the home. In the living room, you will also see a wood stove with a triple wall chimney that has been reinforced in the basement for added strength so you can finish that off with whatever you you’d like all the way to the ceiling. Then you’ll enter the gorgeous kitchen with plenty of cabinets and counter space, a large island with five stools and stainless steel appliances that convey with the home. That room flows into the dining room with a good space for gatherings. That the dining room you will find the foyer area and front door with a large closet and the door that leads to the attached garage. You also see the Pantry area that could also be a main floor, laundry room. Then you will see the beautiful half bathroom. Off the living room you will find the primary bedroom with a large walk-in closet and a primary bathroom with double vanity, a shower and separate bathtub. Also, after living room, you will find the door that leads to the covered balcony that overlooks the lovely property. Upstairs, you will see the spacious loft area With room for a second living room or an office space. Upstairs, you will also see the two bedrooms and another full bathroom. In the basement, you will find another area that is finished for a living room or A playroom with glass doors that Bring you to the yard. You will also find two bedrooms and a finished office space. Also, in the basement, you will see the boiler room, the laundry area with storage and another room that is ready for you to add a bathroom! This home has so much to offer, schedule your showing today!
For sale
$435,000
192 Lenny Rd, Potsdam, NY 13676
5beds
2,802sqft
Single Family Residence
Built in 2006
12.3 Acres Lot
$426,900 Zestimate®
$155/sqft
$-- HOA
What's special
Covered balconySpacious loft areaOffice spaceFinished office spaceHalf bathroomAttached garagePrimary bedroom
- 178 days |
- 933 |
- 62 |
Zillow last checked: 8 hours ago
Listing updated: January 05, 2026 at 05:04pm
Listing by:
Fiacco Realty, LLC 315-854-7529,
Amanda Fiacco 315-261-9809
Source: SLCMLS,MLS#: 51655
Tour with a local agent
Facts & features
Interior
Bedrooms & bathrooms
- Bedrooms: 5
- Bathrooms: 3
- Full bathrooms: 2
- 1/2 bathrooms: 1
Rooms
- Room types: Bathroom on 1st floor, Bedroom on 1st floor, Breakfast area, Eat-in kitchen, Formal dining room, Master Bathroom, Master Bedroom, Utility Room
Family room
- Level: Basement
Heating
- Radiant
Appliances
- Included: Built-in oven-Elec, Clothes Dryer-Elec, Clothes washer, Cooktop-Gas, Dishwasher, Exhaust fan/hood, Refrigerator, Water Heater(Domestic/boiler)
- Laundry: In Basement, Laundry Room
Features
- Breakfast Bar, Built-in Features, Cathedral Ceiling(s), Ceiling Fan(s), Gourmet kitchen, Kitchen isle, Modern kitchen, Natural Woodwork, Open Floorplan, Pantry, Walk-In Closet(s), Entrance Foyer
- Flooring: Wood
- Windows: Window Treatments
- Basement: Daylight,Full,Partially Finished,Walk-Out Access
- Number of fireplaces: 1
- Fireplace features: Wood Burning Stove
Interior area
- Total structure area: 2,102
- Total interior livable area: 2,802 sqft
- Finished area above ground: 2,102
- Finished area below ground: 700
Property
Parking
- Total spaces: 2
- Parking features: 2 car garage, 3 or more parking spaces, Attached garage, Automatic garage door, Oversized, Concrete, Attached
- Attached garage spaces: 2
- Has uncovered spaces: Yes
Features
- Stories: 2
- Patio & porch: Deck
- Exterior features: Balcony, Lighting
- Has spa: Yes
- Spa features: Bath
- Waterfront features: Pond
Lot
- Size: 12.3 Acres
- Features: Secluded, Wooded
Details
- Parcel number: 91.003218.2
Construction
Type & style
- Home type: SingleFamily
- Architectural style: Log
- Property subtype: Single Family Residence
Materials
- Log
- Roof: Shingle
Condition
- Year built: 2006
Utilities & green energy
- Electric: 200 Amp
- Sewer: Septic Tank
- Water: Well drilled
- Utilities for property: Cable Available, Electricity Available, Internet Access
Green energy
- Energy efficient items: Energy efficient home, Extra insulation, High energy furnace, Programmable Thermostat
Community & HOA
Location
- Region: Potsdam
Financial & listing details
- Price per square foot: $155/sqft
- Tax assessed value: $16,820
- Annual tax amount: $8,634
- Price range: $435K - $435K
- Date on market: 7/23/2025
- Inclusions: Built-in oven-Elec, Clothes Dryer-Elec, Clothes washer, Cooktop-Gas, Dishwasher, Exhaust fan/hood, Refrigerator
- Electric utility on property: Yes
Estimated market value
$426,900
$406,000 - $448,000
$2,816/mo
Price history
Price history
| Date | Event | Price |
|---|---|---|
| 12/5/2025 | Listed for sale | $435,000$155/sqft |
Source: | ||
| 11/5/2025 | Pending sale | $435,000$155/sqft |
Source: | ||
| 9/5/2025 | Price change | $435,000-12.8%$155/sqft |
Source: | ||
| 7/23/2025 | Listed for sale | $499,000+61%$178/sqft |
Source: | ||
| 3/14/2016 | Sold | $310,000-7.5%$111/sqft |
Source: | ||
Public tax history
Public tax history
| Year | Property taxes | Tax assessment |
|---|---|---|
| 2024 | -- | $16,820 |
| 2023 | -- | $16,820 |
| 2022 | -- | $16,820 |
Find assessor info on the county website
BuyAbility℠ payment
Estimated monthly payment
Boost your down payment with 6% savings match
Earn up to a 6% match & get a competitive APY with a *. Zillow has partnered with to help get you home faster.
Learn more*Terms apply. Match provided by Foyer. Account offered by Pacific West Bank, Member FDIC.Climate risks
Neighborhood: 13676
Nearby schools
GreatSchools rating
- 3/10Parishville Hopkinton Elementary SchoolGrades: PK-6Distance: 7.7 mi
- 7/10Parishville Hopkinton Junior Senior High SchoolGrades: 7-12Distance: 7.7 mi
Schools provided by the listing agent
- District: Parishville-Hopkinton Central School District
Source: SLCMLS. This data may not be complete. We recommend contacting the local school district to confirm school assignments for this home.
- Loading
- Loading
