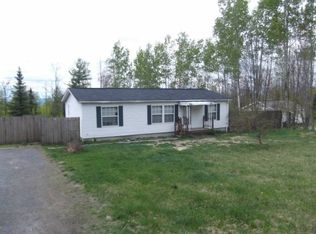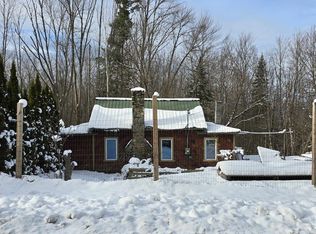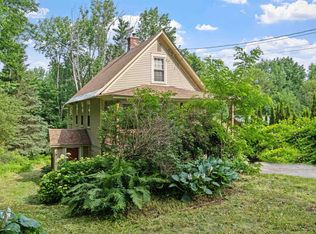Closed
Listed by:
Arlie Vandenbroek,
Coldwell Banker LIFESTYLES- Littleton Cell:603-359-8731
Bought with: Century 21 Circa 72 Inc.
$300,000
192 Lewis Hill Road, Bethlehem, NH 03574
3beds
1,404sqft
Manufactured Home
Built in 2000
5.18 Acres Lot
$303,300 Zestimate®
$214/sqft
$2,936 Estimated rent
Home value
$303,300
$264,000 - $346,000
$2,936/mo
Zestimate® history
Loading...
Owner options
Explore your selling options
What's special
Charming 3 bedroom, 2 bath manufactured home nestled on 5.18 acres located just minutes from I-93 and walking distance to downtown. This home offers an open concept layout with a natural flow from the convenient mudroom/laundry area into a large kitchen, perfect for entertaining or everyday living. The kitchen opens to a generous living room featuring a cozy wood burning fireplace and direct access to back deck. The primary suites is very spacious and is tucked away at one end of the home. The bath is very generous in size and includes a whirlpool tub and large closets, these added features help create a comfortable retreat. Two additional bedrooms offer flexibility for guests, family, or office space. There is also a common full bath conveniently located by these rooms. Outside, you’ll find an oversized, heated two-car garage—ideal for vehicles, storage, or a workshop. As an added bonus a mini-split AC unit was added for year-round comfort plus the property is prepped for a hot tub. This property blends comfort, functionality, and location—ideal as a primary residence or weekend escape. *Onsite screen house with ceiling fan is negotiable.
Zillow last checked: 8 hours ago
Listing updated: September 17, 2025 at 05:59am
Listed by:
Arlie Vandenbroek,
Coldwell Banker LIFESTYLES- Littleton Cell:603-359-8731
Bought with:
Suzanne Walsh
Century 21 Circa 72 Inc.
Source: PrimeMLS,MLS#: 5037185
Facts & features
Interior
Bedrooms & bathrooms
- Bedrooms: 3
- Bathrooms: 2
- Full bathrooms: 2
Heating
- Hot Air, Mini Split
Cooling
- Mini Split
Appliances
- Included: Dishwasher, Dryer, Gas Range, Refrigerator, Washer
- Laundry: Laundry Hook-ups, 1st Floor Laundry
Features
- Dining Area, Kitchen/Dining, Primary BR w/ BA
- Flooring: Carpet, Vinyl
- Windows: Skylight(s)
- Has basement: No
- Has fireplace: Yes
- Fireplace features: Wood Burning
Interior area
- Total structure area: 1,404
- Total interior livable area: 1,404 sqft
- Finished area above ground: 1,404
- Finished area below ground: 0
Property
Parking
- Total spaces: 2
- Parking features: Dirt, Auto Open, Heated Garage, Driveway, Garage, Unpaved
- Garage spaces: 2
- Has uncovered spaces: Yes
Features
- Levels: One
- Stories: 1
- Exterior features: Deck
- Has spa: Yes
- Spa features: Bath
- Frontage length: Road frontage: 159
Lot
- Size: 5.18 Acres
- Features: Level, Sloped, Wooded, Neighborhood
Details
- Parcel number: BTHMM204B1L7
- Zoning description: D1
Construction
Type & style
- Home type: MobileManufactured
- Architectural style: Ranch
- Property subtype: Manufactured Home
Materials
- Wood Frame
- Foundation: Block, Concrete Slab
- Roof: Metal,Shingle
Condition
- New construction: No
- Year built: 2000
Utilities & green energy
- Electric: Circuit Breakers
- Sewer: Public Sewer
- Utilities for property: Cable Available
Community & neighborhood
Location
- Region: Bethlehem
Other
Other facts
- Road surface type: Paved
Price history
| Date | Event | Price |
|---|---|---|
| 8/19/2025 | Sold | $300,000+3.4%$214/sqft |
Source: | ||
| 6/17/2025 | Listed for sale | $290,000$207/sqft |
Source: | ||
| 5/12/2025 | Listing removed | $290,000$207/sqft |
Source: | ||
| 4/21/2025 | Listed for sale | $290,000+31.2%$207/sqft |
Source: | ||
| 2/15/2022 | Sold | $221,000+16.4%$157/sqft |
Source: | ||
Public tax history
| Year | Property taxes | Tax assessment |
|---|---|---|
| 2024 | $3,781 +11.3% | $220,100 |
| 2023 | $3,396 +18.7% | $220,100 +83.7% |
| 2022 | $2,862 -5.2% | $119,800 |
Find assessor info on the county website
Neighborhood: 03574
Nearby schools
GreatSchools rating
- 10/10Bethlehem Elementary SchoolGrades: PK-6Distance: 1.1 mi
- 7/10Profile Junior High SchoolGrades: 7-8Distance: 2.2 mi
- 9/10Profile Senior High SchoolGrades: 9-12Distance: 2.2 mi
Schools provided by the listing agent
- Elementary: Bethlehem Elementary
- Middle: Profile School
- High: Profile Sr. High School
- District: Bethlehem
Source: PrimeMLS. This data may not be complete. We recommend contacting the local school district to confirm school assignments for this home.
Sell for more on Zillow
Get a free Zillow Showcase℠ listing and you could sell for .
$303,300
2% more+ $6,066
With Zillow Showcase(estimated)
$309,366

