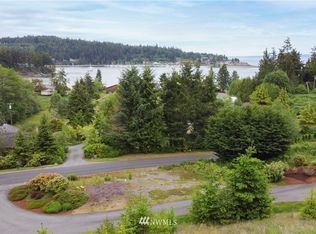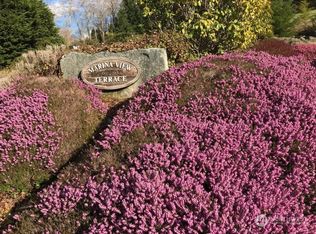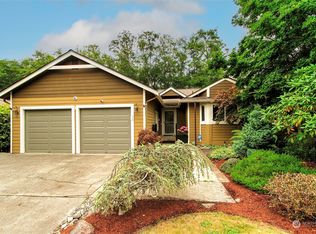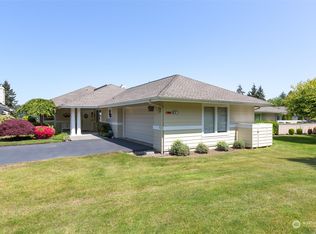Sold
Listed by:
Amy L. Allen,
Windermere RE West Sound Inc.,
Jan Johnson,
Windermere RE Bainbridge
Bought with: The Agency - Port Townsend
$999,000
192 Ludlow Bay Road, Port Ludlow, WA 98365
3beds
3,250sqft
Single Family Residence
Built in 2016
0.55 Acres Lot
$986,100 Zestimate®
$307/sqft
$3,996 Estimated rent
Home value
$986,100
$887,000 - $1.09M
$3,996/mo
Zestimate® history
Loading...
Owner options
Explore your selling options
What's special
Elevated elegance with views of watercraft and the Inn & Marina within Port Ludlow Bay. The Elevator provides easy access to all levels of sophisticated design featuring box beam ceilings, wainscoting, gourmet kitchen, stone counters, and stainless appliances. Beverage center is perfect for entertaining! Enjoy two fireplaces, one indoor, and one outside on the covered deck The spacious Primary has a spa-like bath & private covered deck for morning latte’s.Two additional flex rooms provide space for home office, guest, or music room. Don’t miss the ½ bath dog spa on the entry level and gorgeous landscaping, privately fenced yard, & newly epoxied garage floors. Located within minutes of an award-winning golf course, and Hood Canal Bridge.
Zillow last checked: 9 hours ago
Listing updated: December 19, 2025 at 04:03am
Listed by:
Amy L. Allen,
Windermere RE West Sound Inc.,
Jan Johnson,
Windermere RE Bainbridge
Bought with:
Rodney Just, 23025444
The Agency - Port Townsend
Source: NWMLS,MLS#: 2410524
Facts & features
Interior
Bedrooms & bathrooms
- Bedrooms: 3
- Bathrooms: 4
- Full bathrooms: 3
- 1/2 bathrooms: 1
- Main level bathrooms: 1
Bathroom full
- Level: Main
Other
- Level: Lower
Bonus room
- Level: Lower
Den office
- Level: Main
Dining room
- Level: Main
Entry hall
- Level: Main
Great room
- Level: Main
Kitchen with eating space
- Level: Main
Living room
- Level: Main
Heating
- Fireplace, Fireplace Insert, Forced Air, Heat Pump, Electric, Propane
Cooling
- Forced Air, Heat Pump
Appliances
- Included: Dishwasher(s), Disposal, Double Oven, Dryer(s), Microwave(s), Refrigerator(s), Stove(s)/Range(s), Washer(s), Garbage Disposal, Water Heater: Tankless, Water Heater Location: LL/Mechanical room
Features
- Bath Off Primary, Dining Room, Walk-In Pantry
- Flooring: Ceramic Tile, Hardwood, Slate, Carpet
- Windows: Double Pane/Storm Window
- Basement: None
- Number of fireplaces: 2
- Fireplace features: Gas, Main Level: 2, Fireplace
Interior area
- Total structure area: 3,250
- Total interior livable area: 3,250 sqft
Property
Parking
- Total spaces: 3
- Parking features: Driveway, Attached Garage
- Attached garage spaces: 3
Features
- Levels: Multi/Split
- Entry location: Main
- Patio & porch: Bath Off Primary, Double Pane/Storm Window, Dining Room, Elevator, Fireplace, Security System, Sprinkler System, Walk-In Closet(s), Walk-In Pantry, Water Heater, Wine/Beverage Refrigerator
- Has view: Yes
- View description: Bay, Mountain(s), Sound, Territorial
- Has water view: Yes
- Water view: Bay,Sound
Lot
- Size: 0.55 Acres
- Dimensions: 212 x 173 x 198 x 52
- Features: Corner Lot, Cul-De-Sac, Paved, Cable TV, Deck, Fenced-Partially, High Speed Internet, Irrigation, Patio, Propane, Sprinkler System
- Topography: Level,Partial Slope,Terraces
- Residential vegetation: Garden Space
Details
- Parcel number: 821163025
- Zoning description: Jurisdiction: County
- Special conditions: Standard
- Other equipment: Leased Equipment: Propane Tank
Construction
Type & style
- Home type: SingleFamily
- Architectural style: Contemporary
- Property subtype: Single Family Residence
Materials
- Cement Planked, Cement Plank
- Foundation: Poured Concrete
- Roof: Composition
Condition
- Very Good
- Year built: 2016
- Major remodel year: 2016
Utilities & green energy
- Electric: Company: JPUD #1
- Sewer: Sewer Connected, Company: Olympic Water Sewer
- Water: Public, Company: Olympic Water & Sewer
- Utilities for property: Astound, Astound
Community & neighborhood
Security
- Security features: Security System
Community
- Community features: Trail(s)
Location
- Region: Port Ludlow
- Subdivision: Ludlow Beach Tracts
Other
Other facts
- Listing terms: Cash Out,Conventional
- Cumulative days on market: 87 days
Price history
| Date | Event | Price |
|---|---|---|
| 11/18/2025 | Sold | $999,000-2.1%$307/sqft |
Source: | ||
| 10/26/2025 | Pending sale | $1,020,000$314/sqft |
Source: | ||
| 9/26/2025 | Price change | $1,020,000-3%$314/sqft |
Source: | ||
| 8/29/2025 | Price change | $1,052,000-3%$324/sqft |
Source: | ||
| 7/31/2025 | Listed for sale | $1,085,000+7.4%$334/sqft |
Source: | ||
Public tax history
| Year | Property taxes | Tax assessment |
|---|---|---|
| 2024 | $8,174 +6.8% | $1,023,750 +5% |
| 2023 | $7,652 +7.1% | $975,094 +4.4% |
| 2022 | $7,148 +11.5% | $934,437 +32.5% |
Find assessor info on the county website
Neighborhood: 98365
Nearby schools
GreatSchools rating
- 6/10Chimacum Elementary SchoolGrades: 3-6Distance: 8 mi
- 4/10Chimacum High SchoolGrades: 7-12Distance: 8 mi
- NAChimacum Creek Primary SchoolGrades: PK-2Distance: 9.3 mi
Schools provided by the listing agent
- Middle: Chimacum Mid
- High: Chimacum High
Source: NWMLS. This data may not be complete. We recommend contacting the local school district to confirm school assignments for this home.

Get pre-qualified for a loan
At Zillow Home Loans, we can pre-qualify you in as little as 5 minutes with no impact to your credit score.An equal housing lender. NMLS #10287.



