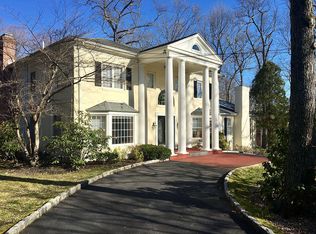Sold for $1,310,000
$1,310,000
192 Lynam Road, Stamford, CT 06903
5beds
6,106sqft
Single Family Residence
Built in 1975
1 Acres Lot
$1,607,800 Zestimate®
$215/sqft
$7,991 Estimated rent
Home value
$1,607,800
$1.50M - $1.75M
$7,991/mo
Zestimate® history
Loading...
Owner options
Explore your selling options
What's special
Stunning Colonial home located at the end of one of Stamford's most coveted cul-de-sacs. Welcome your guests with an elegant foyer showcasing a beautiful curved staircase. Main level living offers lots of versatility and plenty room to entertain. Enjoy the oversized eat-in gourmet kitchen that connects to the family room with an impressive stone fireplace. There is a first floor bedroom suite which could also be used as a first floor primary bedroom. In addition to the formal living room and dining room you also have a great room with another fireplace and vaulted ceilings. Upstairs you will find 4 bedrooms. The primary suite is inviting and complete with a large bathroom with both bathtub and shower, sitting room and walk-in closet. Dine al fresco on your rear patio just off the kitchen overlooking the flat and private back yard. The lower level offers plentiful amounts of storage space, potential for a home gym, a workshop that walks out to the driveway and a two car garage. The house also includes a whole house automatic generator and underground irrigation system. This property offers an abundance of privacy yet it is conveniently located on the Southern edge of North Stamford.
Zillow last checked: 8 hours ago
Listing updated: October 27, 2023 at 02:51pm
Listed by:
John Bainton 203-249-5932,
Compass Connecticut, LLC 203-423-3100
Bought with:
Jessica Sigmund, RES.0809434
Compass Connecticut, LLC
Source: Smart MLS,MLS#: 170590832
Facts & features
Interior
Bedrooms & bathrooms
- Bedrooms: 5
- Bathrooms: 4
- Full bathrooms: 3
- 1/2 bathrooms: 1
Primary bedroom
- Features: Fireplace, Full Bath, Walk-In Closet(s), Hardwood Floor
- Level: Upper
Bedroom
- Features: Full Bath, Hardwood Floor
- Level: Main
Bedroom
- Features: Hardwood Floor
- Level: Upper
Bedroom
- Features: Hardwood Floor
- Level: Upper
Bedroom
- Features: Hardwood Floor
- Level: Upper
Dining room
- Features: Hardwood Floor
- Level: Main
Family room
- Features: Fireplace, Hardwood Floor
- Level: Main
Great room
- Features: Built-in Features, Fireplace, Hardwood Floor
- Level: Main
Kitchen
- Features: Granite Counters, Dining Area, Kitchen Island, Pantry, Sliders
- Level: Main
Living room
- Features: Hardwood Floor
- Level: Main
Heating
- Hot Water, Radiant, Zoned, Oil
Cooling
- Central Air, Zoned
Appliances
- Included: Gas Cooktop, Electric Range, Microwave, Refrigerator, Dishwasher, Washer, Dryer, Wine Cooler, Water Heater
- Laundry: Main Level
Features
- Sound System, Wired for Data, Entrance Foyer
- Windows: Thermopane Windows
- Basement: Full,Interior Entry,Garage Access
- Attic: Pull Down Stairs
- Number of fireplaces: 3
Interior area
- Total structure area: 6,106
- Total interior livable area: 6,106 sqft
- Finished area above ground: 4,396
- Finished area below ground: 1,710
Property
Parking
- Total spaces: 2
- Parking features: Attached, Driveway, Garage Door Opener, Circular Driveway, Paved
- Attached garage spaces: 2
- Has uncovered spaces: Yes
Features
- Patio & porch: Patio
- Exterior features: Underground Sprinkler
- Waterfront features: Beach Access
Lot
- Size: 1 Acres
- Features: Cul-De-Sac, Level, Landscaped
Details
- Parcel number: 323792
- Zoning: RA1
- Other equipment: Generator
Construction
Type & style
- Home type: SingleFamily
- Architectural style: Colonial
- Property subtype: Single Family Residence
Materials
- Clapboard, Brick
- Foundation: Block
- Roof: Asphalt
Condition
- New construction: No
- Year built: 1975
Utilities & green energy
- Sewer: Septic Tank
- Water: Well
Green energy
- Energy efficient items: Insulation, Thermostat, Windows
Community & neighborhood
Security
- Security features: Security System
Community
- Community features: Golf, Health Club, Library, Medical Facilities, Park, Playground, Shopping/Mall, Tennis Court(s)
Location
- Region: Stamford
- Subdivision: North Stamford
Price history
| Date | Event | Price |
|---|---|---|
| 10/27/2023 | Sold | $1,310,000+0.8%$215/sqft |
Source: | ||
| 8/30/2023 | Pending sale | $1,300,000$213/sqft |
Source: | ||
| 8/11/2023 | Listed for sale | $1,300,000+40.5%$213/sqft |
Source: | ||
| 8/12/2020 | Sold | $925,000-2.5%$151/sqft |
Source: | ||
| 6/12/2020 | Price change | $949,000-3.1%$155/sqft |
Source: William Raveis Real Estate #170295037 Report a problem | ||
Public tax history
| Year | Property taxes | Tax assessment |
|---|---|---|
| 2025 | $19,449 +2.6% | $832,560 |
| 2024 | $18,949 -7.9% | $832,560 -1% |
| 2023 | $20,569 +16.8% | $840,910 +25.8% |
Find assessor info on the county website
Neighborhood: North Stamford
Nearby schools
GreatSchools rating
- 3/10Roxbury SchoolGrades: K-5Distance: 2.1 mi
- 4/10Cloonan SchoolGrades: 6-8Distance: 4.2 mi
- 3/10Westhill High SchoolGrades: 9-12Distance: 1.9 mi
Schools provided by the listing agent
- Elementary: Roxbury
- Middle: Cloonan
- High: Westhill
Source: Smart MLS. This data may not be complete. We recommend contacting the local school district to confirm school assignments for this home.
Get pre-qualified for a loan
At Zillow Home Loans, we can pre-qualify you in as little as 5 minutes with no impact to your credit score.An equal housing lender. NMLS #10287.
Sell with ease on Zillow
Get a Zillow Showcase℠ listing at no additional cost and you could sell for —faster.
$1,607,800
2% more+$32,156
With Zillow Showcase(estimated)$1,639,956
