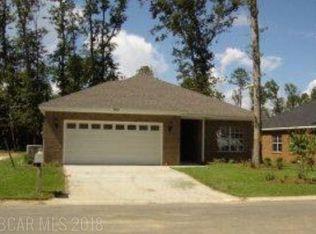Closed
$349,000
192 Mark Twain Loop, Foley, AL 36535
3beds
2,038sqft
Residential
Built in 2019
6,577.56 Square Feet Lot
$350,800 Zestimate®
$171/sqft
$2,013 Estimated rent
Home value
$350,800
$333,000 - $368,000
$2,013/mo
Zestimate® history
Loading...
Owner options
Explore your selling options
What's special
MOTIVATED SELLER.. Beautifully maintained home by a meticulous owner. This Truland GOLD FORTIFIED Home was built in 2019 and designed for senior living complete with 3ft. door opening thru out, walk-in shower and inclined front entry all to accommodate wheel chair access . All bedrooms have walk in closets with painted wood shelves. Large size master bedroom with in suite master bathroom which includes a garden tub. Master bathroom has a floor to ceiling tiled shower. Large Kitchen pantry features painted wood shelving. Custom wood Plantation shutters in the front windows of the house. Attic floor decking above garage. The yard has a 4 zone Rain Bird irrigation system. Live Oak Village is an Active Adult Community, gated at night and a wonderful club house. Full time activity that keeps residents actively participate in socially involved. Two large pools, water sports and lots of card groups. HOA provides year round ground keeping services with pressure washing. Buyer to verify all information during due diligence. Gold fortified home could save up to 40% on insurance.
Zillow last checked: 8 hours ago
Listing updated: May 09, 2025 at 09:37am
Listed by:
Chuck Turner PHONE:205-369-0894,
Keller Williams AGC Realty-Da
Bought with:
Meagan England
Wellhouse Real Estate Eastern
Source: Baldwin Realtors,MLS#: 365046
Facts & features
Interior
Bedrooms & bathrooms
- Bedrooms: 3
- Bathrooms: 2
- Full bathrooms: 2
- Main level bedrooms: 3
Primary bedroom
- Features: Walk-In Closet(s)
- Level: Main
- Area: 255
- Dimensions: 17 x 15
Bedroom 2
- Level: Main
- Area: 144
- Dimensions: 12 x 12
Bedroom 3
- Level: Main
- Area: 156
- Dimensions: 12 x 13
Primary bathroom
- Features: Double Vanity, Soaking Tub, Private Water Closet
Family room
- Level: Main
- Area: 270
- Dimensions: 18 x 15
Kitchen
- Level: Main
- Area: 130
- Dimensions: 13 x 10
Heating
- Electric, Central
Cooling
- Electric
Appliances
- Included: Dishwasher, Disposal, Dryer, Electric Range, Refrigerator w/Ice Maker, Washer, Cooktop
Features
- Ceiling Fan(s), High Ceilings, Vaulted Ceiling(s)
- Flooring: Tile, Wood
- Windows: Window Treatments
- Has basement: No
- Has fireplace: No
Interior area
- Total structure area: 2,038
- Total interior livable area: 2,038 sqft
Property
Parking
- Total spaces: 2
- Parking features: Garage, Garage Door Opener
- Has garage: Yes
- Covered spaces: 2
Features
- Levels: One
- Stories: 1
- Patio & porch: Covered
- Exterior features: Irrigation Sprinkler
- Pool features: Community
- Has view: Yes
- View description: None
- Waterfront features: No Waterfront
Lot
- Size: 6,577 sqft
- Dimensions: 64' x 108'
- Features: Less than 1 acre
Details
- Parcel number: 5404173000001.111
Construction
Type & style
- Home type: SingleFamily
- Architectural style: Craftsman
- Property subtype: Residential
Materials
- Brick, Frame, Fortified-Gold
- Foundation: Slab
- Roof: Composition
Condition
- Resale
- New construction: No
- Year built: 2019
Utilities & green energy
- Sewer: Public Sewer
- Utilities for property: Riviera Utilities, Cable Connected
Community & neighborhood
Security
- Security features: Smoke Detector(s)
Community
- Community features: Clubhouse, Fitness Center, Landscaping, Meeting Room, Pool, Gated, 55 Plus Community
Senior living
- Senior community: Yes
Location
- Region: Foley
- Subdivision: Live Oak Village
HOA & financial
HOA
- Has HOA: Yes
- HOA fee: $265 monthly
- Services included: Association Management, Insurance, Clubhouse
Other
Other facts
- Ownership: Whole/Full
Price history
| Date | Event | Price |
|---|---|---|
| 5/9/2025 | Sold | $349,000$171/sqft |
Source: | ||
| 4/14/2025 | Pending sale | $349,000$171/sqft |
Source: | ||
| 2/7/2025 | Price change | $349,000-3.6%$171/sqft |
Source: | ||
| 10/31/2024 | Price change | $362,000-1.4%$178/sqft |
Source: | ||
| 10/14/2024 | Price change | $367,000-1.3%$180/sqft |
Source: | ||
Public tax history
| Year | Property taxes | Tax assessment |
|---|---|---|
| 2025 | $698 | $27,060 |
| 2024 | $698 | $27,060 |
| 2023 | $698 | $27,060 -4.4% |
Find assessor info on the county website
Neighborhood: 36535
Nearby schools
GreatSchools rating
- 4/10Foley Elementary SchoolGrades: PK-6Distance: 1.4 mi
- 4/10Foley Middle SchoolGrades: 7-8Distance: 1.6 mi
- 7/10Foley High SchoolGrades: 9-12Distance: 3.3 mi
Schools provided by the listing agent
- Elementary: Foley Elementary
- Middle: Foley Middle
- High: Foley High
Source: Baldwin Realtors. This data may not be complete. We recommend contacting the local school district to confirm school assignments for this home.

Get pre-qualified for a loan
At Zillow Home Loans, we can pre-qualify you in as little as 5 minutes with no impact to your credit score.An equal housing lender. NMLS #10287.
Sell for more on Zillow
Get a free Zillow Showcase℠ listing and you could sell for .
$350,800
2% more+ $7,016
With Zillow Showcase(estimated)
$357,816