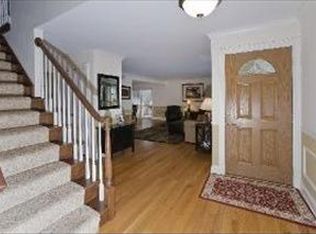Closed
$835,000
192 N Lambert Rd, Glen Ellyn, IL 60137
4beds
2,420sqft
Single Family Residence
Built in 1974
6,750 Square Feet Lot
$872,500 Zestimate®
$345/sqft
$5,464 Estimated rent
Home value
$872,500
$794,000 - $960,000
$5,464/mo
Zestimate® history
Loading...
Owner options
Explore your selling options
What's special
***Multiple offers. Please submit by Saturday, January 18th at 6pm*** Fantastic renovation by experienced developer! Move right in to this 4 bedroom, 3.5 bathroom house on a great block in a desirable Glen Ellyn neighborhood. It's around the corner from Lincoln Elementary, down the street from the YMCA, and near parks. Downtown is walkable and stores on Roosevelt aren't far either. Inside find an open layout with a huge kitchen leading to a flexible sitting area and living room. The dining room is just off of the kitchen too. There's an island with seating for four and a built-in drink/wine fridge. Plenty of large cabinetry with easy close doors and under-cabinet lighting. Upstairs there are four bedrooms including a master with walk-in closet and new bathroom. The three other bedrooms are good sized and share a nice hallway bathroom. The finished basement is a great space with a family room and a full bathroom. The yard is nice with a big deck that's partially covered. Fully permitted project. Make your offer!
Zillow last checked: 8 hours ago
Listing updated: February 20, 2025 at 12:33am
Listing courtesy of:
Eric Strung 773-850-0876,
Spartan Residential
Bought with:
Julie Schwager
@properties Christie's International Real Estate
Source: MRED as distributed by MLS GRID,MLS#: 12272207
Facts & features
Interior
Bedrooms & bathrooms
- Bedrooms: 4
- Bathrooms: 4
- Full bathrooms: 3
- 1/2 bathrooms: 1
Primary bedroom
- Features: Flooring (Hardwood), Bathroom (Full)
- Level: Second
- Area: 180 Square Feet
- Dimensions: 15X12
Bedroom 2
- Features: Flooring (Hardwood)
- Level: Second
- Area: 176 Square Feet
- Dimensions: 16X11
Bedroom 3
- Features: Flooring (Hardwood)
- Level: Second
- Area: 143 Square Feet
- Dimensions: 13X11
Bedroom 4
- Features: Flooring (Hardwood)
- Level: Second
- Area: 121 Square Feet
- Dimensions: 11X11
Dining room
- Features: Flooring (Hardwood)
- Level: Main
- Area: 130 Square Feet
- Dimensions: 13X10
Family room
- Features: Flooring (Carpet)
- Level: Basement
- Area: 345 Square Feet
- Dimensions: 23X15
Kitchen
- Features: Kitchen (Island), Flooring (Hardwood)
- Level: Main
- Area: 198 Square Feet
- Dimensions: 18X11
Laundry
- Features: Flooring (Other)
- Level: Basement
- Area: 36 Square Feet
- Dimensions: 6X6
Living room
- Features: Flooring (Hardwood)
- Level: Main
- Area: 375 Square Feet
- Dimensions: 25X15
Heating
- Natural Gas
Cooling
- Central Air
Appliances
- Included: Range, Microwave, Dishwasher, Refrigerator, Washer, Dryer, Disposal, Wine Refrigerator
- Laundry: In Unit
Features
- Flooring: Hardwood
- Basement: Partially Finished,Full
Interior area
- Total structure area: 2,730
- Total interior livable area: 2,420 sqft
Property
Parking
- Total spaces: 2
- Parking features: Asphalt, Garage Door Opener, On Site, Garage Owned, Attached, Garage
- Attached garage spaces: 2
- Has uncovered spaces: Yes
Accessibility
- Accessibility features: No Disability Access
Features
- Stories: 2
- Patio & porch: Deck
Lot
- Size: 6,750 sqft
- Dimensions: 50 X 135
Details
- Parcel number: 0515404016
- Special conditions: None
Construction
Type & style
- Home type: SingleFamily
- Architectural style: Colonial
- Property subtype: Single Family Residence
Materials
- Vinyl Siding
- Foundation: Concrete Perimeter
- Roof: Asphalt
Condition
- New construction: No
- Year built: 1974
- Major remodel year: 2025
Utilities & green energy
- Electric: 100 Amp Service
- Sewer: Public Sewer
- Water: Lake Michigan
Community & neighborhood
Location
- Region: Glen Ellyn
Other
Other facts
- Listing terms: Conventional
- Ownership: Fee Simple
Price history
| Date | Event | Price |
|---|---|---|
| 2/18/2025 | Sold | $835,000+7.7%$345/sqft |
Source: | ||
| 1/19/2025 | Contingent | $775,000$320/sqft |
Source: | ||
| 1/16/2025 | Listed for sale | $775,000+55%$320/sqft |
Source: | ||
| 3/11/2024 | Sold | $500,000-2.9%$207/sqft |
Source: | ||
| 2/22/2024 | Contingent | $515,000$213/sqft |
Source: | ||
Public tax history
| Year | Property taxes | Tax assessment |
|---|---|---|
| 2024 | $10,301 +10.9% | $144,187 +8.6% |
| 2023 | $9,286 +3.8% | $132,720 +5.8% |
| 2022 | $8,942 +4% | $125,430 +2.4% |
Find assessor info on the county website
Neighborhood: 60137
Nearby schools
GreatSchools rating
- 9/10Abraham Lincoln Elementary SchoolGrades: K-5Distance: 0.1 mi
- 10/10Hadley Junior High SchoolGrades: 6-8Distance: 1.1 mi
- 9/10Glenbard West High SchoolGrades: 9-12Distance: 1.2 mi
Schools provided by the listing agent
- Elementary: Lincoln Elementary School
- Middle: Hadley Junior High School
- High: Glenbard West High School
- District: 41
Source: MRED as distributed by MLS GRID. This data may not be complete. We recommend contacting the local school district to confirm school assignments for this home.

Get pre-qualified for a loan
At Zillow Home Loans, we can pre-qualify you in as little as 5 minutes with no impact to your credit score.An equal housing lender. NMLS #10287.
Sell for more on Zillow
Get a free Zillow Showcase℠ listing and you could sell for .
$872,500
2% more+ $17,450
With Zillow Showcase(estimated)
$889,950