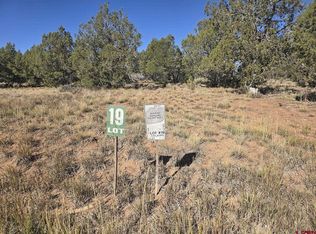Sold cren member
$1,500,000
192 Rawhide Road, Durango, CO 81303
4beds
4,000sqft
Stick Built
Built in 2025
4.32 Acres Lot
$1,553,800 Zestimate®
$375/sqft
$5,112 Estimated rent
Home value
$1,553,800
$1.48M - $1.63M
$5,112/mo
Zestimate® history
Loading...
Owner options
Explore your selling options
What's special
Experience refined mountain living at its finest in this brand-new custom home just minutes from downtown Durango. Set against sweeping views of the La Plata and Needles Mountain Ranges, this 4-bedroom, 3-bath, 4,000-square-foot residence seamlessly blends contemporary design with natural beauty. Inside, every detail reflects timeless craftsmanship and modern sophistication. Luxury vinyl plank flooring flows throughout the open living spaces, complemented by expansive, energy efficient windows that frame the surrounding exterior views. The gourmet kitchen is a showpiece, featuring Dekton Laurent countertops, cherry slab cabinetry, and premium KitchenAid and Verona appliances—a perfect balance of elegance and performance. Each bathroom is uniquely appointed with a variety of designer countertops, porcelain and tile finishes, and spa-inspired details. A wood stove anchors the living room, creating a warm, inviting ambiance for cozy winter evenings. Step outside and discover over 200 acres of common space, a community equestrian area with horse pastures, and access to trout fishing along the Florida River. Broad grasslands, wildlife corridors, and pristine mountain vistas surround this exclusive enclave, just 15 minutes from downtown Durango and 7 minutes from La Plata County Airport. This extraordinary home is more than a residence—it’s a statement of craftsmanship, comfort, and connection to the Colorado landscape. *Some photos of this listing may include virtually staged amenities, furniture or fixtures*
Zillow last checked: 8 hours ago
Listing updated: January 23, 2026 at 03:45pm
Listed by:
Brittany McCoy 970-946-3238,
Legacy Properties West Sotheby's Int. Realty,
Maile King 970-946-3237,
Legacy Properties West Sotheby's Int. Realty
Bought with:
William Powell
Raywell Realty
Source: CREN,MLS#: 829501
Facts & features
Interior
Bedrooms & bathrooms
- Bedrooms: 4
- Bathrooms: 3
- Full bathrooms: 3
Primary bedroom
- Level: Main
Cooling
- Ductless
Appliances
- Included: Dishwasher, Disposal, Oven-Wall, Range Top, Range, Refrigerator
Features
- Flooring: Tile
- Windows: Double Pane Windows
- Basement: Crawl Space
- Has fireplace: Yes
- Fireplace features: Den/Family Room
Interior area
- Total structure area: 4,000
- Total interior livable area: 4,000 sqft
Property
Parking
- Total spaces: 2
- Parking features: Attached Garage
- Attached garage spaces: 2
Features
- Levels: Two
- Stories: 2
- Has view: Yes
- View description: Mountain(s), Valley
Lot
- Size: 4.32 Acres
Details
- Parcel number: 590317301804
- Zoning description: Residential Single Family
- Horses can be raised: Yes
Construction
Type & style
- Home type: SingleFamily
- Architectural style: Contemporary
- Property subtype: Stick Built
Materials
- Stone, Stucco
- Roof: Architectural Shingles
Condition
- New construction: Yes
- Year built: 2025
Utilities & green energy
- Sewer: Septic Tank
- Water: Other
- Utilities for property: Electricity Connected
Community & neighborhood
Location
- Region: Durango
- Subdivision: River Valley Es
HOA & financial
HOA
- Has HOA: Yes
- Association name: River Valley Estates
Other
Other facts
- Has irrigation water rights: Yes
Price history
| Date | Event | Price |
|---|---|---|
| 1/23/2026 | Sold | $1,500,000-6%$375/sqft |
Source: | ||
| 1/9/2026 | Contingent | $1,595,000$399/sqft |
Source: | ||
| 10/25/2025 | Listed for sale | $1,595,000$399/sqft |
Source: | ||
| 10/6/2025 | Listing removed | $1,595,000$399/sqft |
Source: | ||
| 9/10/2025 | Listed for sale | $1,595,000+431.7%$399/sqft |
Source: | ||
Public tax history
| Year | Property taxes | Tax assessment |
|---|---|---|
| 2025 | $426 -60.2% | $7,570 -15.6% |
| 2024 | $1,073 +23% | $8,970 -65.9% |
| 2023 | $872 +2.3% | $26,300 +29.2% |
Find assessor info on the county website
Neighborhood: 81303
Nearby schools
GreatSchools rating
- 5/10Florida Mesa Elementary SchoolGrades: PK-5Distance: 3.9 mi
- 6/10Escalante Middle SchoolGrades: 6-8Distance: 7.2 mi
- 9/10Durango High SchoolGrades: 9-12Distance: 10.1 mi
Schools provided by the listing agent
- Elementary: Florida Mesa K-5
- Middle: Escalante 6-8
- High: Durango 9-12
Source: CREN. This data may not be complete. We recommend contacting the local school district to confirm school assignments for this home.

Get pre-qualified for a loan
At Zillow Home Loans, we can pre-qualify you in as little as 5 minutes with no impact to your credit score.An equal housing lender. NMLS #10287.
