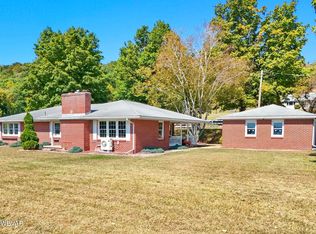Views of Sunrises AND Sunsets from this custom-built cedar and mountain stone home in the East Lycoming School District. Grand entrance with Italian tile which flows into the gourmet kitchen--a cook's dream with 3 ovens (1 convectioin), both a glass cooktop stove & a Jenn Air range, and custom table with bench seating--all overlooking the valley and mountains. Cabinetry with plenty of storage in both the kitchen and laundry areas. Home boasts a formal dining room, large living area, open into an office/den. Four bedrooms and 2 baths on the upper level, a painting studio/5th bedroom on the lower level, and an expansive Florida room off of the living area. In addition an attached 2 car garage with built-in storage, a heated 54 x 48 workshop with 10' ceilings, and an attached potting
This property is off market, which means it's not currently listed for sale or rent on Zillow. This may be different from what's available on other websites or public sources.

