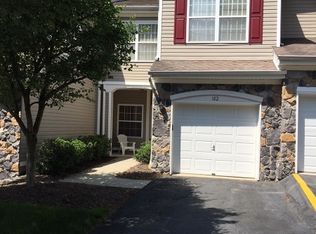Closed
$670,000
192 Ridge Dr, Pompton Lakes Boro, NJ 07442
3beds
4baths
--sqft
Single Family Residence
Built in 2003
-- sqft lot
$694,000 Zestimate®
$--/sqft
$3,298 Estimated rent
Home value
$694,000
$604,000 - $798,000
$3,298/mo
Zestimate® history
Loading...
Owner options
Explore your selling options
What's special
Zillow last checked: February 21, 2026 at 11:15pm
Listing updated: September 15, 2025 at 09:03am
Listed by:
Robert Galvan 201-639-5555,
Prominent Properties Sir
Bought with:
Walter Weiss
Keller Williams Prosperity Realty
Source: GSMLS,MLS#: 3979737
Facts & features
Price history
| Date | Event | Price |
|---|---|---|
| 9/15/2025 | Sold | $670,000+6.5% |
Source: | ||
| 8/18/2025 | Pending sale | $629,000 |
Source: | ||
| 8/5/2025 | Listed for sale | $629,000+153.6% |
Source: | ||
| 10/22/2019 | Listing removed | $248,048 |
Source: Auction.com Report a problem | ||
| 10/21/2019 | Listed for sale | $248,048-20% |
Source: Auction.com Report a problem | ||
Public tax history
| Year | Property taxes | Tax assessment |
|---|---|---|
| 2025 | $13,461 +2.8% | $341,400 |
| 2024 | $13,093 | $341,400 |
| 2023 | $13,093 +0.8% | $341,400 |
Find assessor info on the county website
Neighborhood: 07442
Nearby schools
GreatSchools rating
- 5/10Lenox SchoolGrades: K-5Distance: 0.7 mi
- 6/10Lakeside Middle SchoolGrades: 6-8Distance: 0.6 mi
- 5/10Pompton Lakes High SchoolGrades: 9-12Distance: 0.7 mi
Get a cash offer in 3 minutes
Find out how much your home could sell for in as little as 3 minutes with a no-obligation cash offer.
Estimated market value$694,000
Get a cash offer in 3 minutes
Find out how much your home could sell for in as little as 3 minutes with a no-obligation cash offer.
Estimated market value
$694,000
