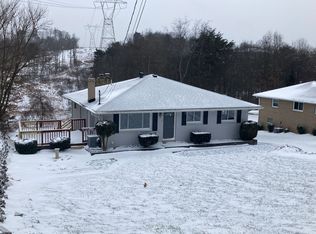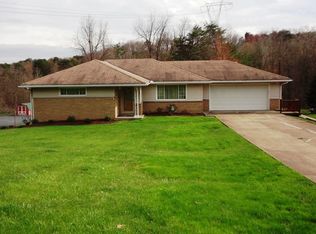Sold for $232,000 on 09/20/23
$232,000
192 Ridgeview Dr, Aliquippa, PA 15001
3beds
1,189sqft
Single Family Residence
Built in 1959
1.03 Acres Lot
$270,500 Zestimate®
$195/sqft
$1,552 Estimated rent
Home value
$270,500
$257,000 - $287,000
$1,552/mo
Zestimate® history
Loading...
Owner options
Explore your selling options
What's special
THE ONE YOU'VE BEEN WAITING FOR!! So lovingly maintained and cared for, this ALL-BRICK ranch is an absolute 10! From curb appeal to squeaky clean interior, pride in ownership shows! Offering 3 spacious bedrooms and 2 full baths, this home in the Central Valley SD is truly a MUST SEE. Features include a new roof, newer furnace, A/C and water heater, gleaming hardwood floors, tons of natural light, spacious rooms throughout, 2 covered porches & a covered patio, plenty of parking and a private back yard surrounded by mature trees. Like to cook and/or entertain? This home was built with both in mind! Did I mention the second kitchen?! BETTER HURRY!
Zillow last checked: 8 hours ago
Listing updated: September 20, 2023 at 03:33pm
Listed by:
Rhonda Shearer 724-933-6300,
RE/MAX SELECT REALTY
Bought with:
Joan Rim, RS327190
HOWARD HANNA REAL ESTATE SERVICES
Source: WPMLS,MLS#: 1617630 Originating MLS: West Penn Multi-List
Originating MLS: West Penn Multi-List
Facts & features
Interior
Bedrooms & bathrooms
- Bedrooms: 3
- Bathrooms: 2
- Full bathrooms: 2
Primary bedroom
- Level: Main
- Dimensions: 15x11
Bedroom 2
- Level: Main
- Dimensions: 11x9
Bedroom 3
- Level: Main
- Dimensions: 11x8
Bonus room
- Level: Lower
- Dimensions: 22x17
Family room
- Level: Lower
- Dimensions: 15x11
Kitchen
- Level: Main
- Dimensions: 18x12
Laundry
- Level: Lower
- Dimensions: 15x9
Living room
- Level: Main
- Dimensions: 18x11
Heating
- Forced Air, Gas
Cooling
- Central Air
Appliances
- Included: Some Gas Appliances, Dryer, Microwave, Refrigerator, Stove, Washer
Features
- Window Treatments
- Flooring: Carpet, Hardwood, Other
- Windows: Multi Pane, Screens, Window Treatments
- Basement: Full,Walk-Out Access
Interior area
- Total structure area: 1,189
- Total interior livable area: 1,189 sqft
Property
Parking
- Total spaces: 1
- Parking features: Built In, Garage Door Opener
- Has attached garage: Yes
Features
- Levels: One
- Stories: 1
Lot
- Size: 1.03 Acres
- Dimensions: 88 x 483 x 148 x 608
Details
- Parcel number: 560190403000
Construction
Type & style
- Home type: SingleFamily
- Architectural style: Ranch
- Property subtype: Single Family Residence
Materials
- Brick
- Roof: Asphalt
Condition
- Resale
- Year built: 1959
Utilities & green energy
- Sewer: Public Sewer
- Water: Public
Community & neighborhood
Location
- Region: Aliquippa
Price history
| Date | Event | Price |
|---|---|---|
| 9/20/2023 | Sold | $232,000+0.9%$195/sqft |
Source: | ||
| 8/11/2023 | Contingent | $229,900$193/sqft |
Source: | ||
| 8/8/2023 | Listed for sale | $229,900$193/sqft |
Source: | ||
Public tax history
| Year | Property taxes | Tax assessment |
|---|---|---|
| 2023 | $2,574 +2.7% | $24,300 |
| 2022 | $2,507 +4.7% | $24,300 |
| 2021 | $2,393 +4.5% | $24,300 |
Find assessor info on the county website
Neighborhood: 15001
Nearby schools
GreatSchools rating
- NACenter Grange Primary SchoolGrades: PK-2Distance: 1.4 mi
- 5/10Central Valley Middle SchoolGrades: 6-8Distance: 3.9 mi
- 6/10Central Valley High SchoolGrades: 9-12Distance: 2.2 mi
Schools provided by the listing agent
- District: Central Valley
Source: WPMLS. This data may not be complete. We recommend contacting the local school district to confirm school assignments for this home.

Get pre-qualified for a loan
At Zillow Home Loans, we can pre-qualify you in as little as 5 minutes with no impact to your credit score.An equal housing lender. NMLS #10287.

