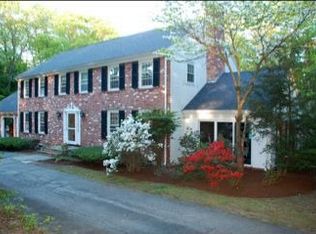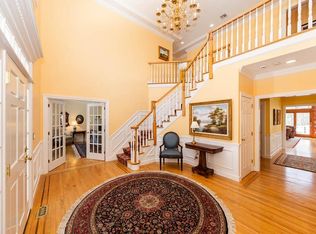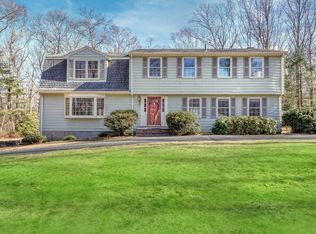Welcome to the quiet nature setting at this contemporary Lincoln colonial. Located near Walden Pond, this is a quiet retreat for Boston area commuters. Custom eat-in kitchen with granite counter tops, a Viking cooking top, oversized island, double wall oven and external range hood. Spacious sun room overlooking a beautiful tree-lined area, making for a great place to relax and view the landscape. Hardwood floors run throughout the home, and the first floor living room is accompanied by a cozy fireplace. In-law suite / Second master bedroom with private bathroom attached on first floor. Second floor master bedroom features a dressing room, cathedral ceiling, hot tub, private balcony, skylight and master bath with Jacuzzi. Another three large bedrooms on 2nd floor. Basement includes exercise room and family room/theater/TV room. A 10 minute drive from the nearest public school.
This property is off market, which means it's not currently listed for sale or rent on Zillow. This may be different from what's available on other websites or public sources.


