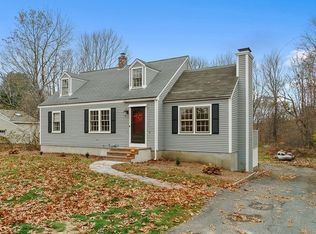Sold for $1,475,000
$1,475,000
192 Tahattawan Rd, Littleton, MA 01460
4beds
4,369sqft
Single Family Residence
Built in 2025
0.57 Acres Lot
$1,492,900 Zestimate®
$338/sqft
$3,606 Estimated rent
Home value
$1,492,900
$1.39M - $1.61M
$3,606/mo
Zestimate® history
Loading...
Owner options
Explore your selling options
What's special
Nestled along one of Littleton’s cherished Scenic Roads, this stunning 4-bed, 3.5-bath new home displays quality workmanship with meticulous attention to detail! An entertainers dream kitchen featuring quartzite countertops, Café appliances, dry bar, walk-in pantry with a seamless flow into the dining room, living room and a large deck. A coffered ceiling and granite masonry gas fireplace elevate the living room into a cozy retreat. This home offers both luxurious living and functional design with a tucked away home office. The primary suite is a private sanctuary complete with two walk-in closets, sitting room and a spa-inspired bath boasting a marble shower. Upstairs, you’ll also find a spacious laundry room designed for max organization and three additional bedrooms. The walkout lower level is finished with a full bath and two large rooms ideal for a flex space. Enjoy large, flat backyard perfect for relaxing. Minutes to conservation trails, Rt 2/Rt 495/Train and top-ranked schools
Zillow last checked: 8 hours ago
Listing updated: October 03, 2025 at 01:52pm
Listed by:
Field Team 978-337-6375,
Keller Williams Realty Boston Northwest 978-369-5775,
Melissa Mann 978-302-3929
Bought with:
Field Team
Keller Williams Realty Boston Northwest
Source: MLS PIN,MLS#: 73387735
Facts & features
Interior
Bedrooms & bathrooms
- Bedrooms: 4
- Bathrooms: 4
- Full bathrooms: 3
- 1/2 bathrooms: 1
Primary bedroom
- Features: Bathroom - Full, Walk-In Closet(s), Flooring - Hardwood, Closet - Double
- Level: Second
- Area: 432
- Dimensions: 18 x 24
Bedroom 2
- Features: Closet, Flooring - Hardwood
- Level: Second
- Area: 195
- Dimensions: 13 x 15
Bedroom 3
- Features: Closet, Flooring - Hardwood
- Level: Second
- Area: 168
- Dimensions: 14 x 12
Bedroom 4
- Features: Closet, Flooring - Hardwood
- Level: Second
- Area: 144
- Dimensions: 12 x 12
Primary bathroom
- Features: Yes
Bathroom 1
- Features: Bathroom - Half
- Level: First
Bathroom 2
- Features: Bathroom - Full, Bathroom - Double Vanity/Sink, Closet - Linen, Flooring - Marble
- Level: Second
Bathroom 3
- Features: Bathroom - Full, Bathroom - Tiled With Tub, Flooring - Stone/Ceramic Tile
- Level: Second
Dining room
- Features: Flooring - Hardwood, Crown Molding
- Level: First
- Area: 175
- Dimensions: 14 x 12.5
Family room
- Features: Flooring - Vinyl, Exterior Access
- Level: Basement
- Area: 368
- Dimensions: 16 x 23
Kitchen
- Features: Closet, Flooring - Hardwood, Pantry, Countertops - Stone/Granite/Solid, Deck - Exterior, Open Floorplan, Slider, Stainless Steel Appliances, Lighting - Pendant, Crown Molding
- Level: First
- Area: 252
- Dimensions: 18 x 14
Living room
- Features: Coffered Ceiling(s), Flooring - Hardwood
- Level: First
- Area: 432
- Dimensions: 18 x 24
Office
- Features: Flooring - Hardwood, Window(s) - Picture
- Level: First
- Area: 136.5
- Dimensions: 10.5 x 13
Heating
- Heat Pump, Propane
Cooling
- Central Air, Heat Pump
Appliances
- Included: Water Heater, Tankless Water Heater, Range, Dishwasher, Microwave, Refrigerator, Freezer, Range Hood
- Laundry: Flooring - Stone/Ceramic Tile, Electric Dryer Hookup, Washer Hookup, Second Floor
Features
- Bathroom - 3/4, Closet, Bathroom, Home Office, Bonus Room, Sitting Room
- Flooring: Wood, Tile, Flooring - Hardwood
- Doors: French Doors
- Windows: Picture
- Basement: Walk-Out Access
- Number of fireplaces: 1
- Fireplace features: Living Room
Interior area
- Total structure area: 4,369
- Total interior livable area: 4,369 sqft
- Finished area above ground: 4,369
Property
Parking
- Total spaces: 8
- Parking features: Attached, Garage Door Opener, Off Street
- Attached garage spaces: 2
- Uncovered spaces: 6
Features
- Patio & porch: Porch, Deck - Composite
- Exterior features: Porch, Deck - Composite, Sprinkler System
- Waterfront features: Lake/Pond
Lot
- Size: 0.57 Acres
- Features: Level
Details
- Parcel number: 568903
- Zoning: R
Construction
Type & style
- Home type: SingleFamily
- Architectural style: Colonial
- Property subtype: Single Family Residence
Materials
- Conventional (2x4-2x6)
- Foundation: Concrete Perimeter
- Roof: Asphalt/Composition Shingles
Condition
- Year built: 2025
Utilities & green energy
- Electric: 200+ Amp Service
- Sewer: Private Sewer
- Water: Public
- Utilities for property: for Electric Range, for Electric Dryer
Community & neighborhood
Community
- Community features: Public Transportation, Shopping, Walk/Jog Trails, Conservation Area, Highway Access, Public School, T-Station
Location
- Region: Littleton
Price history
| Date | Event | Price |
|---|---|---|
| 10/3/2025 | Sold | $1,475,000-1.7%$338/sqft |
Source: MLS PIN #73387735 Report a problem | ||
| 9/10/2025 | Contingent | $1,500,000$343/sqft |
Source: MLS PIN #73387735 Report a problem | ||
| 8/14/2025 | Price change | $1,500,000-3.2%$343/sqft |
Source: MLS PIN #73387735 Report a problem | ||
| 7/7/2025 | Price change | $1,549,000-3.1%$355/sqft |
Source: MLS PIN #73387735 Report a problem | ||
| 6/9/2025 | Listed for sale | $1,599,000+326.4%$366/sqft |
Source: MLS PIN #73387735 Report a problem | ||
Public tax history
| Year | Property taxes | Tax assessment |
|---|---|---|
| 2025 | $7,347 +2.2% | $494,400 +2.1% |
| 2024 | $7,186 +1.4% | $484,200 +11% |
| 2023 | $7,088 +0.5% | $436,200 +9.5% |
Find assessor info on the county website
Neighborhood: 01460
Nearby schools
GreatSchools rating
- NAShaker Lane Elementary SchoolGrades: PK-2Distance: 1.2 mi
- 9/10Littleton Middle SchoolGrades: 6-8Distance: 1.5 mi
- 9/10Littleton High SchoolGrades: 9-12Distance: 2 mi
Get a cash offer in 3 minutes
Find out how much your home could sell for in as little as 3 minutes with a no-obligation cash offer.
Estimated market value$1,492,900
Get a cash offer in 3 minutes
Find out how much your home could sell for in as little as 3 minutes with a no-obligation cash offer.
Estimated market value
$1,492,900
