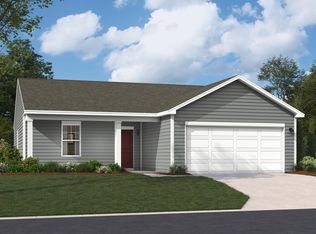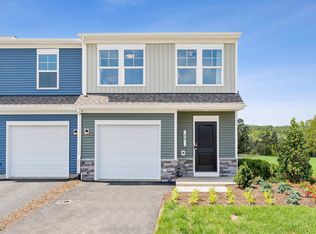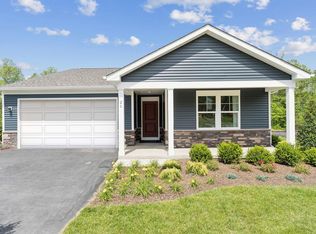Closed
$479,990
192 Trailfork Rd, Barboursville, VA 22923
5beds
2,926sqft
Single Family Residence
Built in 2025
7,840.8 Square Feet Lot
$480,200 Zestimate®
$164/sqft
$3,486 Estimated rent
Home value
$480,200
Estimated sales range
Not available
$3,486/mo
Zestimate® history
Loading...
Owner options
Explore your selling options
What's special
Welcome to The Upton at Essence at Creekside! Estimated for completion Jan 2026, this 2,926 sq. ft. home offers 5 bedrooms, 4 baths, a finished walkout basement with tons of storage, and a wooded backyard for added privacy. Perfect for modern living, this home blends comfort, space, and smart design at every turn. | The main level features a spacious kitchen with a large island overlooking the dining and family room, plus a first-floor bedroom and full bath—ideal for guests or multi-generational living. Upstairs, the private primary suite includes a spa-like bath, while three additional bedrooms share two full baths. A versatile flex space on the upper level is perfect for a playroom, study, or second living area, and the bedroom-level laundry adds convenience. | At Creekside, enjoy on-site walking trails, a children’s playground, and outdoor firepits, plus access to two pools, a clubhouse with fitness center, and pickleball courts. Surrounded by scenic mountain views, this vibrant community is just minutes from Route 29, Charlottesville, UVA, shopping, & dining. | The price of this home includes all options. Schedule your private tour today and secure $17,500 in savings before this opportunity is gone! *Photos of a similar home*
Zillow last checked: 8 hours ago
Listing updated: February 04, 2026 at 05:47am
Listed by:
BRIANNE MRAZ 804-971-4923,
SM BROKERAGE, LLC,
DANIELLE WALLACE,
SM BROKERAGE, LLC
Bought with:
NICOLLE COMAROVSCHI, 0225264622
STORY HOUSE REAL ESTATE
Source: CAAR,MLS#: 669339 Originating MLS: Charlottesville Area Association of Realtors
Originating MLS: Charlottesville Area Association of Realtors
Facts & features
Interior
Bedrooms & bathrooms
- Bedrooms: 5
- Bathrooms: 4
- Full bathrooms: 4
Primary bedroom
- Level: Third
Bedroom
- Level: Third
Bedroom
- Level: Second
Primary bathroom
- Level: Third
Bathroom
- Level: Second
Bathroom
- Level: Basement
Family room
- Level: Basement
Half bath
- Level: Second
Kitchen
- Level: Second
Living room
- Level: Second
Heating
- Electric
Cooling
- Central Air
Appliances
- Included: Dishwasher, Electric Range, Disposal
- Laundry: Washer Hookup, Dryer Hookup
Features
- Kitchen Island
- Flooring: Carpet, Luxury Vinyl Plank
- Basement: Unfinished
Interior area
- Total structure area: 3,808
- Total interior livable area: 2,926 sqft
- Finished area above ground: 2,926
- Finished area below ground: 0
Property
Parking
- Total spaces: 2
- Parking features: Attached, Garage
- Attached garage spaces: 2
Features
- Levels: Three Or More
- Stories: 3
- Patio & porch: Patio
- Pool features: Community, Pool, Association
Lot
- Size: 7,840 sqft
Details
- Parcel number: 66k1207
- Zoning description: R Residential
Construction
Type & style
- Home type: SingleFamily
- Property subtype: Single Family Residence
Materials
- Stick Built, Vinyl Siding
- Foundation: Slab
Condition
- New construction: Yes
- Year built: 2025
Details
- Builder name: STANLEY MARTIN HOMES
Utilities & green energy
- Sewer: Public Sewer
- Water: Public
- Utilities for property: Cable Available
Community & neighborhood
Community
- Community features: Pool
Location
- Region: Barboursville
- Subdivision: CREEKSIDE
HOA & financial
HOA
- Has HOA: Yes
- HOA fee: $86 monthly
- Amenities included: Clubhouse, Playground, Pool, Tennis Court(s)
Price history
| Date | Event | Price |
|---|---|---|
| 2/3/2026 | Sold | $479,990$164/sqft |
Source: | ||
| 10/23/2025 | Pending sale | $479,990$164/sqft |
Source: | ||
| 10/1/2025 | Price change | $479,990-1%$164/sqft |
Source: | ||
| 9/24/2025 | Price change | $484,990+1%$166/sqft |
Source: | ||
| 9/23/2025 | Listed for sale | $479,990$164/sqft |
Source: | ||
Public tax history
Tax history is unavailable.
Neighborhood: 22923
Nearby schools
GreatSchools rating
- 6/10Ruckersville Elementary SchoolGrades: K-5Distance: 3.6 mi
- 4/10William Monroe Middle SchoolGrades: 6-8Distance: 8.2 mi
- 7/10William Monroe High SchoolGrades: 9-12Distance: 8.1 mi
Schools provided by the listing agent
- Elementary: Nathanael Greene
- Middle: William Monroe
- High: William Monroe
Source: CAAR. This data may not be complete. We recommend contacting the local school district to confirm school assignments for this home.
Get a cash offer in 3 minutes
Find out how much your home could sell for in as little as 3 minutes with a no-obligation cash offer.
Estimated market value$480,200
Get a cash offer in 3 minutes
Find out how much your home could sell for in as little as 3 minutes with a no-obligation cash offer.
Estimated market value
$480,200


