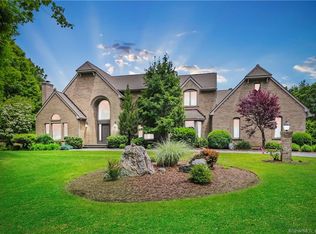Sold for $950,000
$950,000
192 Watertown Road, Middlebury, CT 06762
3beds
5,073sqft
Single Family Residence
Built in 1986
4.59 Acres Lot
$1,113,200 Zestimate®
$187/sqft
$5,657 Estimated rent
Home value
$1,113,200
$1.04M - $1.20M
$5,657/mo
Zestimate® history
Loading...
Owner options
Explore your selling options
What's special
4823sqft Remodeled Colonial trimmed to the 9s complete w 4 car garage, 5 fireplaces, gorgeous patio for entertaining, outbuilding w bar & 4.59acres of land! Custom trim & hardwoods thru-out. Remodeled eat-in-kitchen w country craft cabinets, granite countertops, oversized island w breakfast bar, stainless steel double ovens, Viking propane cooktop, warming drawer, beverage fridge, large pantry closet & dining space w fireplace. Sun drenched family room w wainescoating, corner fireplace, bay window. Dining room w wood paneling, corner fireplace & french doors. Library w corner fireplace, built-in bookshelves. Office w shiplap. Powder room. 3-season sunroom w gorgeous bluestone floors could be used year round w mini-split system for heating & cooling. Master suite w trey ceilings, 2 walk-in closets, 2 balconies & attached full bath w tiled stand up shower, soaking tub, granite countertops & marble floors. 2nd & 3rd bedrooms both amply sized & serviced by remodeled full bath. Large guest suite w full bath & separate entry. Finished lower level rec room w additional 1/2 bath. Lower garage currently being used as home gym. Strong mechanicals including hydro air heat, central air, security system, generator hookup, irrigation, sound system. Gorgeous & manicured lot are the cherry on top! Private patio, firepit & fenced area. Outbuilding w custom bar. House is a 3 Bedroom and is such with the town, but does have a guest area w full bath & separate entry. Towncard has 1 half bath.
Zillow last checked: 8 hours ago
Listing updated: March 20, 2023 at 09:43am
Listed by:
John Donato Jr 203-695-4097,
Showcase Realty, Inc. 860-274-7000
Bought with:
John Donato Jr, REB.0751870
Showcase Realty, Inc.
Source: Smart MLS,MLS#: 170528459
Facts & features
Interior
Bedrooms & bathrooms
- Bedrooms: 3
- Bathrooms: 5
- Full bathrooms: 3
- 1/2 bathrooms: 2
Primary bedroom
- Features: Balcony/Deck, Cedar Closet(s), Dressing Room, Fireplace, Full Bath, Walk-In Closet(s)
- Level: Upper
Bedroom
- Features: Hardwood Floor
- Level: Upper
Bedroom
- Features: Hardwood Floor
- Level: Upper
Dining room
- Features: Fireplace, French Doors, Hardwood Floor
- Level: Main
Family room
- Features: Bay/Bow Window, Fireplace, Hardwood Floor, Remodeled
- Level: Main
Kitchen
- Features: Breakfast Bar, Fireplace, Granite Counters, Kitchen Island, Pantry, Remodeled
- Level: Main
Library
- Features: Bookcases, Built-in Features, Fireplace, Hardwood Floor
- Level: Main
Loft
- Features: Ceiling Fan(s), Full Bath, Wall/Wall Carpet
- Level: Upper
Office
- Features: Hardwood Floor
- Level: Main
Rec play room
- Features: Full Bath
- Level: Lower
Rec play room
- Features: Remodeled, Tile Floor
- Level: Lower
Sun room
- Features: Stone Floor
- Level: Main
Heating
- Hydro Air, Zoned, Propane
Cooling
- Central Air
Appliances
- Included: Gas Cooktop, Oven, Range Hood, Dishwasher, Water Heater
- Laundry: Upper Level
Features
- Sound System
- Doors: French Doors
- Basement: Full,Finished,Garage Access
- Attic: Pull Down Stairs
- Number of fireplaces: 5
Interior area
- Total structure area: 5,073
- Total interior livable area: 5,073 sqft
- Finished area above ground: 4,823
- Finished area below ground: 250
Property
Parking
- Total spaces: 4
- Parking features: Attached, Garage Door Opener, Paved
- Attached garage spaces: 4
- Has uncovered spaces: Yes
Features
- Patio & porch: Patio, Terrace
- Exterior features: Balcony, Stone Wall, Underground Sprinkler
- Fencing: Partial
Lot
- Size: 4.59 Acres
- Features: Level
Details
- Additional structures: Shed(s)
- Parcel number: 1194711
- Zoning: R40
Construction
Type & style
- Home type: SingleFamily
- Architectural style: Colonial
- Property subtype: Single Family Residence
Materials
- Clapboard, Stone, Wood Siding
- Foundation: Concrete Perimeter
- Roof: Asphalt
Condition
- New construction: No
- Year built: 1986
Utilities & green energy
- Sewer: Septic Tank
- Water: Well
- Utilities for property: Cable Available
Community & neighborhood
Security
- Security features: Security System
Location
- Region: Middlebury
Price history
| Date | Event | Price |
|---|---|---|
| 3/17/2023 | Sold | $950,000-5%$187/sqft |
Source: | ||
| 3/1/2023 | Contingent | $1,000,000$197/sqft |
Source: | ||
| 10/6/2022 | Listed for sale | $1,000,000$197/sqft |
Source: | ||
| 10/4/2022 | Listing removed | -- |
Source: | ||
| 6/21/2022 | Listed for sale | $1,000,000+17.6%$197/sqft |
Source: | ||
Public tax history
| Year | Property taxes | Tax assessment |
|---|---|---|
| 2025 | $19,151 -0.2% | $588,900 |
| 2024 | $19,198 +1.1% | $588,900 |
| 2023 | $18,998 +3.2% | $588,900 |
Find assessor info on the county website
Neighborhood: 06762
Nearby schools
GreatSchools rating
- 5/10Middlebury Elementary SchoolGrades: K-5Distance: 1.5 mi
- 7/10Memorial Middle SchoolGrades: 6-8Distance: 1.1 mi
- 8/10Pomperaug Regional High SchoolGrades: 9-12Distance: 4.1 mi
Get pre-qualified for a loan
At Zillow Home Loans, we can pre-qualify you in as little as 5 minutes with no impact to your credit score.An equal housing lender. NMLS #10287.
Sell for more on Zillow
Get a Zillow Showcase℠ listing at no additional cost and you could sell for .
$1,113,200
2% more+$22,264
With Zillow Showcase(estimated)$1,135,464
