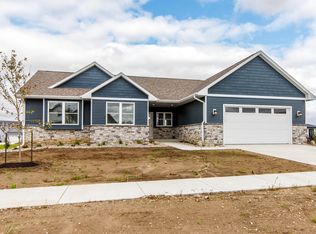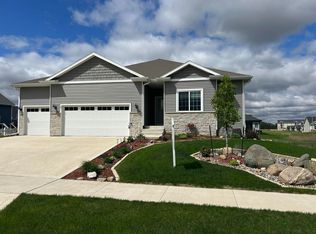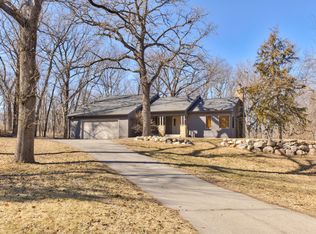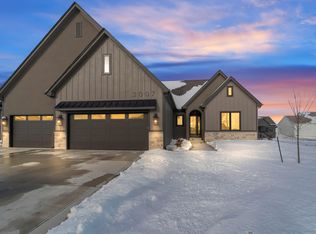Nestled in Quarry Estates, this charmer by Caliber Homes comes complete with nearly 2,500 finished square feet of high-end design, functional spaces, and luxurious finishes in a beautifully efficient layout. The heart of the home is the stunning kitchen, designed with custom cabinetry, sleek quartz countertops, a walk-in pantry, and an open layout that flows seamlessly into the living and dining areas. From the dining space, step out onto a covered back deck that provides a quiet space to enjoy morning coffee or unwind in the outdoors. The primary suite is both luxurious and calming, featuring an en-suite bathroom with a custom tile shower, dual vanities, and access to a spacious walk-in closet. With 4 bedrooms, 3 full baths, and an additional flex room perfect for a home office, gym, or guest suite, this home is designed to accommodate a range of lifestyles. The finished lower level extends the living space and is tailored for entertaining, complete with a wet bar and generous room for gatherings or game nights. Located just steps from Ada Hayden Park with its miles of scenic trails and lake views, and situated within the Gilbert School District, this home offers the lifestyle, quality, and setting you've been looking for.
New construction
$684,500
1920 Ada Hayden Rd, Ames, IA 50010
4beds
1,475sqft
Est.:
Single Family Residence
Built in 2025
10,249.67 Square Feet Lot
$-- Zestimate®
$464/sqft
$30/mo HOA
What's special
Wet barHigh-end designFunctional spacesWalk-in pantryStunning kitchenLuxurious finishesSleek quartz countertops
- 109 days |
- 1,052 |
- 29 |
Zillow last checked: 8 hours ago
Listing updated: January 16, 2026 at 07:42am
Listed by:
Herbers, Nathan (515)232-6175,
Friedrich Iowa Realty
Source: DMMLS,MLS#: 729858 Originating MLS: Des Moines Area Association of REALTORS
Originating MLS: Des Moines Area Association of REALTORS
Tour with a local agent
Facts & features
Interior
Bedrooms & bathrooms
- Bedrooms: 4
- Bathrooms: 3
- Full bathrooms: 2
- 3/4 bathrooms: 1
- Main level bedrooms: 2
Heating
- Forced Air, Gas, Natural Gas
Cooling
- Central Air
Appliances
- Included: Microwave, Refrigerator, Stove
- Laundry: Main Level
Features
- Wet Bar, Eat-in Kitchen
- Flooring: Carpet, Tile
- Basement: Finished
- Number of fireplaces: 1
- Fireplace features: Gas, Vented
Interior area
- Total structure area: 1,475
- Total interior livable area: 1,475 sqft
- Finished area below ground: 1,004
Property
Parking
- Total spaces: 3
- Parking features: Attached, Garage, Three Car Garage
- Attached garage spaces: 3
Features
- Stories: 1
- Patio & porch: Covered, Deck
- Exterior features: Deck, Sprinkler/Irrigation
Lot
- Size: 10,249.67 Square Feet
Details
- Parcel number: 0522102240
- Zoning: Res
Construction
Type & style
- Home type: SingleFamily
- Architectural style: Ranch
- Property subtype: Single Family Residence
Materials
- Cement Siding, Stone
- Foundation: Poured
- Roof: Asphalt,Shingle
Condition
- New Construction
- New construction: Yes
- Year built: 2025
Details
- Builder name: Caliber Homes
Utilities & green energy
- Sewer: Public Sewer
- Water: Public
Community & HOA
Community
- Security: Smoke Detector(s)
HOA
- Has HOA: Yes
- HOA fee: $360 annually
- HOA name: Quarry Estates HOA
- Second HOA name: Friedrich Iowa Realty
Location
- Region: Ames
Financial & listing details
- Price per square foot: $464/sqft
- Tax assessed value: $400
- Annual tax amount: $6
- Date on market: 11/5/2025
- Cumulative days on market: 110 days
- Listing terms: Cash,Conventional,Contract,VA Loan
- Road surface type: Asphalt
Estimated market value
Not available
Estimated sales range
Not available
$2,406/mo
Price history
Price history
| Date | Event | Price |
|---|---|---|
| 5/30/2025 | Listed for sale | $684,500$464/sqft |
Source: | ||
Public tax history
Public tax history
| Year | Property taxes | Tax assessment |
|---|---|---|
| 2024 | $6 -25% | $400 |
| 2023 | $8 | $400 |
| 2022 | -- | $400 |
Find assessor info on the county website
BuyAbility℠ payment
Est. payment
$4,279/mo
Principal & interest
$3530
Property taxes
$719
HOA Fees
$30
Climate risks
Neighborhood: 50010
Nearby schools
GreatSchools rating
- NAGilbert Elementary SchoolGrades: PK-2Distance: 2.1 mi
- 10/10Gilbert Middle SchoolGrades: 6-8Distance: 2.3 mi
- 9/10Gilbert High SchoolGrades: 9-12Distance: 2 mi
Schools provided by the listing agent
- District: Gilbert
Source: DMMLS. This data may not be complete. We recommend contacting the local school district to confirm school assignments for this home.




