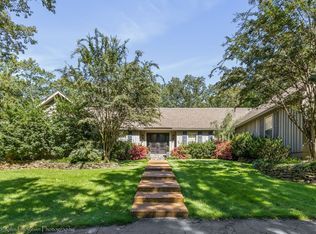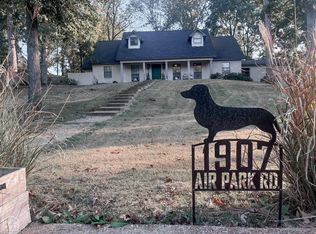Closed
$665,000
1920 Airpark Rd, Wynne, AR 72396
4beds
6,652sqft
Single Family Residence
Built in 1981
3.14 Acres Lot
$668,700 Zestimate®
$100/sqft
$4,030 Estimated rent
Home value
$668,700
Estimated sales range
Not available
$4,030/mo
Zestimate® history
Loading...
Owner options
Explore your selling options
What's special
Architect-designed by Rick Bowles and masterfully built by Jim Sugg, this 4BR, 3.2BA estate is a timeless retreat on 3.14 acres with sweeping water views. Soaring 9-ft ceilings, heavy crown moldings, and rich stained-glass details set a tone of elegance, while Mexican tile, marble baths, and custom finishes showcase quality craftsmanship. The chef’s kitchen features a Sub-Zero refrigerator, built-in ice maker, triple stainless sink, pantry, and premium appliances. Entertain in style with a wood-ceilinged pool room and included pool table, or unwind on the patio overlooking a private fishing dock. The expansive layout includes a large utility room with island, two flexible storage/bonus rooms, and a floored 4th-level space. A Cyprus-lined double garage, additional 2-car garage, and a 3-year-old roof complete this exceptional property. Designed for both grand entertaining and everyday luxury, this residence blends classic sophistication with unmatched comfort.
Zillow last checked: 8 hours ago
Listing updated: October 28, 2025 at 05:04pm
Listed by:
Mark Jarrett 870-273-9373,
ABC Realty
Bought with:
Jason Nichols, AR
Cross County Realty
Source: CARMLS,MLS#: 25034313
Facts & features
Interior
Bedrooms & bathrooms
- Bedrooms: 4
- Bathrooms: 5
- Full bathrooms: 3
- 1/2 bathrooms: 2
Dining room
- Features: Separate Dining Room, Eat-in Kitchen, Separate Breakfast Rm
Heating
- Central Heat-Unspecified
Cooling
- Electric
Appliances
- Included: Microwave, Electric Range, Dishwasher, Disposal, Refrigerator, Oven
- Laundry: Washer Hookup, Electric Dryer Hookup, Laundry Room
Features
- Walk-In Closet(s), Built-in Features, Ceiling Fan(s), All Bedrooms Up
- Flooring: Carpet, Wood, Tile, Natural Stone Tile
- Has fireplace: Yes
- Fireplace features: Gas Logs Present
Interior area
- Total structure area: 6,652
- Total interior livable area: 6,652 sqft
Property
Parking
- Total spaces: 4
- Parking features: Garage, Parking Pad, Two Car, Four Car or More, Garage Faces Side
- Has garage: Yes
Features
- Levels: Three Or More
- Stories: 3
- Waterfront features: Dock
Lot
- Size: 3.14 Acres
- Features: Sloped, Wooded, Cleared, Waterfront
Details
- Parcel number: 90004141000
Construction
Type & style
- Home type: SingleFamily
- Architectural style: Tudor
- Property subtype: Single Family Residence
Materials
- Stone
- Foundation: Slab
- Roof: Shingle
Condition
- New construction: No
- Year built: 1981
Utilities & green energy
- Electric: Elec-Municipal (+Entergy)
- Gas: Gas-Natural
- Sewer: Public Sewer
- Water: Public
- Utilities for property: Natural Gas Connected, Underground Utilities
Community & neighborhood
Security
- Security features: Security System
Location
- Region: Wynne
- Subdivision: Metes & Bounds
HOA & financial
HOA
- Has HOA: No
Other
Other facts
- Listing terms: VA Loan,Conventional
- Road surface type: Paved
Price history
| Date | Event | Price |
|---|---|---|
| 10/28/2025 | Sold | $665,000-9.5%$100/sqft |
Source: | ||
| 9/28/2025 | Pending sale | $735,000$110/sqft |
Source: Northeast Arkansas BOR #10124443 Report a problem | ||
| 9/28/2025 | Contingent | $735,000$110/sqft |
Source: | ||
| 8/27/2025 | Listed for sale | $735,000$110/sqft |
Source: | ||
| 8/22/2025 | Listing removed | $735,000$110/sqft |
Source: | ||
Public tax history
| Year | Property taxes | Tax assessment |
|---|---|---|
| 2024 | $2,210 -3.5% | $54,852 |
| 2023 | $2,290 -2.1% | $54,852 |
| 2022 | $2,340 | $54,852 |
Find assessor info on the county website
Neighborhood: 72396
Nearby schools
GreatSchools rating
- 5/10Wynne Intermediate SchoolGrades: 3-5Distance: 0.6 mi
- 4/10Wynne Junior High SchoolGrades: 6-8Distance: 1.1 mi
- 4/10Wynne High SchoolGrades: 9-12Distance: 0.9 mi
Schools provided by the listing agent
- Elementary: Wynne
- Middle: Wynne
- High: Wynne
Source: CARMLS. This data may not be complete. We recommend contacting the local school district to confirm school assignments for this home.

Get pre-qualified for a loan
At Zillow Home Loans, we can pre-qualify you in as little as 5 minutes with no impact to your credit score.An equal housing lender. NMLS #10287.

