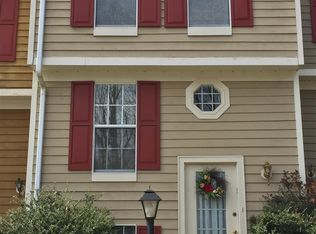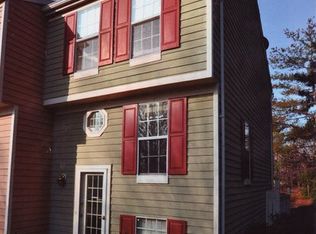Sold for $480,000
$480,000
1920 Belmont Ridge Ct, Reston, VA 20191
2beds
915sqft
Townhouse
Built in 1984
878 Square Feet Lot
$485,500 Zestimate®
$525/sqft
$2,318 Estimated rent
Home value
$485,500
$456,000 - $519,000
$2,318/mo
Zestimate® history
Loading...
Owner options
Explore your selling options
What's special
Welcome to 1920 Belmont Ridge Ct—a beautifully updated 3-level end-unit townhome in one of Reston's most sought-after communities. Just steps from South Lakes Village Center, Lake Thoreau, and Metro’s Silver Line, this charming 2-bedroom, 1.5-bathroom residence offers the ideal blend of location, style, and low-maintenance living. Step inside to a bright and open main level with gleaming wood floors that flow throughout the living and dining areas—perfect for entertaining or cozy evenings at home. The upper level boasts two spacious bedrooms with generous closets, and one of the bedrooms even includes a personal vanity. A full hall bath and extra linen storage complete the upper floor. Downstairs, the finished lower level provides a versatile space with a large rec room, a half bath, and laundry—ideal for a guest suite, home office, or media room. Outside, enjoy your own private fenced patio—perfect for morning coffee or evening relaxation. This peaceful, well-maintained community is part of the Reston Association and gives you access to unbeatable amenities: pools, tennis & pickleball courts, extensive walking trails, serene lakes, tot lots, and beautifully maintained parks. You’ll also love the unbeatable convenience—just minutes from Reston Town Center, Fairfax County Parkway, the Dulles Toll Road, and Dulles Airport. Whether you're a first-time buyer, busy professional, or looking to downsize into a vibrant, amenity-rich neighborhood, this townhome checks all the boxes. Don’t miss your chance to call this gem home!
Zillow last checked: 8 hours ago
Listing updated: June 02, 2025 at 06:23am
Listed by:
Marc Cormier 301-660-6272,
Berkshire Hathaway HomeServices PenFed Realty
Bought with:
Patrick Coen, 0225067879
Samson Properties
Source: Bright MLS,MLS#: VAFX2239312
Facts & features
Interior
Bedrooms & bathrooms
- Bedrooms: 2
- Bathrooms: 2
- Full bathrooms: 1
- 1/2 bathrooms: 1
Primary bedroom
- Features: Flooring - Carpet
- Level: Upper
- Area: 150 Square Feet
- Dimensions: 15 X 10
Bedroom 2
- Features: Flooring - Carpet
- Level: Upper
- Area: 120 Square Feet
- Dimensions: 12 X 10
Bedroom 3
- Features: Flooring - Carpet
- Level: Lower
- Area: 150 Square Feet
- Dimensions: 15 X 10
Game room
- Level: Unspecified
Kitchen
- Features: Flooring - Vinyl
- Level: Main
- Area: 100 Square Feet
- Dimensions: 10 X 10
Living room
- Features: Flooring - Carpet
- Level: Main
- Area: 170 Square Feet
- Dimensions: 17 X 10
Heating
- Forced Air, Heat Pump, Electric
Cooling
- Attic Fan, Central Air, Electric
Appliances
- Included: Dishwasher, Disposal, Dryer, Exhaust Fan, Oven/Range - Electric, Self Cleaning Oven, Refrigerator, Washer, Electric Water Heater
Features
- Combination Kitchen/Dining, Floor Plan - Traditional
- Flooring: Carpet, Vinyl
- Windows: Double Pane Windows, Window Treatments
- Basement: Connecting Stairway,Finished
- Has fireplace: No
Interior area
- Total structure area: 915
- Total interior livable area: 915 sqft
- Finished area above ground: 915
- Finished area below ground: 0
Property
Parking
- Parking features: None
Accessibility
- Accessibility features: None
Features
- Levels: Three
- Stories: 3
- Patio & porch: Patio
- Exterior features: Sidewalks
- Pool features: Community
- Fencing: Back Yard
- Has view: Yes
- View description: Street
Lot
- Size: 878 sqft
- Features: Cul-De-Sac
Details
- Additional structures: Above Grade, Below Grade
- Parcel number: 0271 11040010
- Zoning: 372
- Special conditions: Standard
Construction
Type & style
- Home type: Townhouse
- Architectural style: Colonial
- Property subtype: Townhouse
Materials
- Wood Siding
- Foundation: Other
- Roof: Composition
Condition
- Good
- New construction: No
- Year built: 1984
Details
- Builder model: ANNANDALE A
Utilities & green energy
- Sewer: Public Sewer
- Water: Public
- Utilities for property: Cable Available, Electricity Available, Natural Gas Available, Phone Available, Sewer Available, Water Available
Community & neighborhood
Location
- Region: Reston
- Subdivision: Reston
HOA & financial
HOA
- Has HOA: Yes
- HOA fee: $340 quarterly
- Amenities included: Basketball Court, Bike Trail, Common Grounds, Jogging Path, Community Center, Pool, Tennis Court(s), Tot Lots/Playground, Water/Lake Privileges, Clubhouse
- Services included: Common Area Maintenance, Snow Removal, Trash, Recreation Facility
- Association name: SOUTHBRIDGE CLUSTER ASSOCIATION
Other
Other facts
- Listing agreement: Exclusive Right To Sell
- Listing terms: Conventional,FHA,VA Loan,VHDA
- Ownership: Fee Simple
- Road surface type: Black Top
Price history
| Date | Event | Price |
|---|---|---|
| 6/2/2025 | Sold | $480,000+6.7%$525/sqft |
Source: | ||
| 5/20/2025 | Contingent | $450,000$492/sqft |
Source: | ||
| 5/17/2025 | Listed for sale | $450,000+176.1%$492/sqft |
Source: | ||
| 5/17/2001 | Sold | $163,000$178/sqft |
Source: Public Record Report a problem | ||
Public tax history
| Year | Property taxes | Tax assessment |
|---|---|---|
| 2025 | $5,319 | $442,120 +7.6% |
| 2024 | -- | $410,870 +6.9% |
| 2023 | $4,519 | $384,440 +0.2% |
Find assessor info on the county website
Neighborhood: South Lakes Dr - Soapstone Dr
Nearby schools
GreatSchools rating
- 6/10Sunrise Valley Elementary SchoolGrades: PK-6Distance: 0.4 mi
- 6/10Hughes Middle SchoolGrades: 7-8Distance: 0.6 mi
- 6/10South Lakes High SchoolGrades: 9-12Distance: 0.8 mi
Schools provided by the listing agent
- Elementary: Sunrise Valley
- Middle: Hughes
- High: South Lakes
- District: Fairfax County Public Schools
Source: Bright MLS. This data may not be complete. We recommend contacting the local school district to confirm school assignments for this home.
Get a cash offer in 3 minutes
Find out how much your home could sell for in as little as 3 minutes with a no-obligation cash offer.
Estimated market value$485,500
Get a cash offer in 3 minutes
Find out how much your home could sell for in as little as 3 minutes with a no-obligation cash offer.
Estimated market value
$485,500

