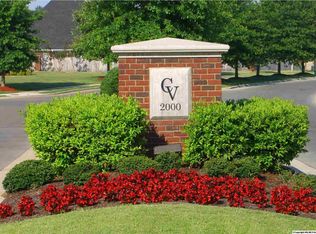Residential Lot in Decatur's City View Estates! Corner lot with frontage on Brayden Drive & Sarah Lane. Come build your dream home! HOA features community pool, playground, basketball courts and more! Minimum 2300 square foot home requirement.
This property is off market, which means it's not currently listed for sale or rent on Zillow. This may be different from what's available on other websites or public sources.
