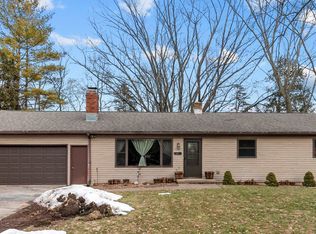NESTLED ON OVER 1/2 ACRE IN HIGHLY SOUGHT-AFTER APPLE CREEK, the majority of this spacious home was built in 2005 w/careful planning to provide a warm welcoming feel while keeping an open concept. The rest of home was completely transformed to ensure a seamless transition w/all the modern amenities. Large bonus room that can be used as 5th bd, home office, or rec room; master suite w/private sitting room & deck to hot tub. In-floor heat & various "smart house" systems keep this home energy efficient. Features a private wooded lot w/mature trees & multiple decks/patios for outdoor entertaining.
This property is off market, which means it's not currently listed for sale or rent on Zillow. This may be different from what's available on other websites or public sources.

